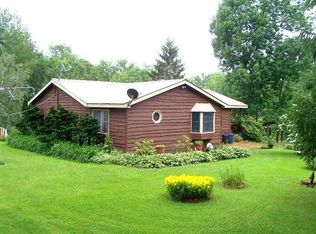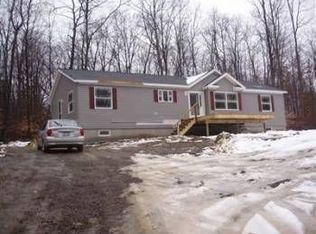Sold for $185,000
$185,000
417 Stumptown Rd, Bainbridge, NY 13733
3beds
1,680sqft
Single Family Residence
Built in 2004
5.12 Acres Lot
$209,400 Zestimate®
$110/sqft
$1,977 Estimated rent
Home value
$209,400
Estimated sales range
Not available
$1,977/mo
Zestimate® history
Loading...
Owner options
Explore your selling options
What's special
Welcome to your slice of countryside paradise! Nestled on 5 acres of tranquility, this charming 3-bed, 2-bath manufactured home is a dream come true for first-time homebuyers or vacation seekers. Say hello to convenience with not just one, but two garages - a spacious 2-car detached and an additional 1-car gem. Inside, discover the comforts you crave: a cozy wood stove in the living room, a spacious kitchen boasting a central island for all your culinary adventures, and a den for your WFH setup or quiet reading nook. Enjoy the luxury of a primary bedroom complete with its own bath, and never worry about laundry days again with a laundry room off the kitchen. Step outside onto your expansive wrap-around deck, perfect for sipping morning coffee or hosting sunset gatherings. Don't miss out on this opportunity to make memories in your own piece of paradise. Schedule your tour today and start living the life you've always dreamed of!
Zillow last checked: 8 hours ago
Listing updated: August 31, 2024 at 09:46am
Listed by:
Cheryl (Cher Brundage,
KELLER WILLIAMS UPSTATE NY PROPERTIES
Bought with:
Cheryl (Cher Brundage, 30BR1121735
KELLER WILLIAMS UPSTATE NY PROPERTIES
Source: GBMLS,MLS#: 325443 Originating MLS: Greater Binghamton Association of REALTORS
Originating MLS: Greater Binghamton Association of REALTORS
Facts & features
Interior
Bedrooms & bathrooms
- Bedrooms: 3
- Bathrooms: 2
- Full bathrooms: 2
Bedroom
- Level: First
- Dimensions: 13 x 3
Bedroom
- Level: First
- Dimensions: 10 x 9
Bedroom
- Level: First
- Dimensions: 10 x 13
Bathroom
- Level: First
- Dimensions: 9 x 5
Bathroom
- Level: First
- Dimensions: 9 x 5
Den
- Level: First
- Dimensions: 12 x 9
Dining room
- Level: First
- Dimensions: 10 x 14
Kitchen
- Level: First
- Dimensions: 20 x 12 1/2
Laundry
- Level: First
- Dimensions: 8x8
Living room
- Level: First
- Dimensions: 13 x 16
Heating
- Central, Forced Air
Appliances
- Included: Cooktop, Dryer, Dishwasher, Electric Water Heater, Microwave, Oven, Range, Refrigerator, Washer
Features
- Flooring: Hardwood, Vinyl, Wood
- Number of fireplaces: 1
- Fireplace features: Stove, Wood Burning
Interior area
- Total interior livable area: 1,680 sqft
- Finished area above ground: 1,680
- Finished area below ground: 0
Property
Parking
- Total spaces: 3
- Parking features: Detached, Garage, Two Car Garage, Other, See Remarks
- Garage spaces: 3
Features
- Patio & porch: Deck, Open
- Exterior features: Deck
Lot
- Size: 5.12 Acres
- Features: Wooded
Details
- Parcel number: 082289274148
Construction
Type & style
- Home type: SingleFamily
- Architectural style: Ranch
- Property subtype: Single Family Residence
Materials
- Frame, Vinyl Siding
- Foundation: Other, See Remarks
Condition
- Year built: 2004
Utilities & green energy
- Sewer: Septic Tank
- Water: Well
- Utilities for property: High Speed Internet Available
Community & neighborhood
Location
- Region: Bainbridge
Other
Other facts
- Listing agreement: Exclusive Right To Sell
- Ownership: OWNER
Price history
| Date | Event | Price |
|---|---|---|
| 7/2/2024 | Sold | $185,000$110/sqft |
Source: | ||
| 5/7/2024 | Pending sale | $185,000$110/sqft |
Source: | ||
| 5/1/2024 | Listed for sale | $185,000+32.1%$110/sqft |
Source: | ||
| 5/11/2020 | Sold | $140,000-3.4%$83/sqft |
Source: | ||
| 4/29/2020 | Listed for sale | $144,900$86/sqft |
Source: Howard Hanna #124590 Report a problem | ||
Public tax history
| Year | Property taxes | Tax assessment |
|---|---|---|
| 2024 | -- | $97,200 |
| 2023 | -- | $97,200 |
| 2022 | -- | $97,200 |
Find assessor info on the county website
Neighborhood: 13733
Nearby schools
GreatSchools rating
- 6/10Greenlawn Elementary SchoolGrades: 2-6Distance: 2.9 mi
- 7/10Bainbridge Guilford High SchoolGrades: 7-12Distance: 2.5 mi
- NAGuilford Elementary SchoolGrades: PK-1Distance: 9.9 mi
Schools provided by the listing agent
- Elementary: Guilford
- District: Bainbridge-Guilford
Source: GBMLS. This data may not be complete. We recommend contacting the local school district to confirm school assignments for this home.

