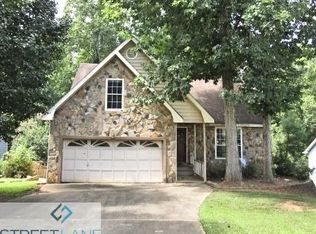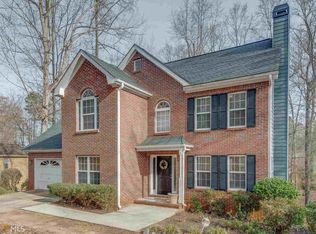Highest & Best due by 10am on Monday, 11/27. Charming ranch on finished basement in sought after Walden Subdivision, a clubhouse community! You'll love every bit of this updated home! Great split bedrm plan offering 4BR/3.5BA, including master w/access to deck & master bath w/ walk-in closet, dual sink vanity, jetted tub, & sep shwr! Family rm w/fplc & French doors that open to rear deck! Updated & fully equipped kitchen w/ bayed dining area, brkfst counter, new applcs, & tiled flooring! Basement lvl has brand new carpet & features large rec rm (plumbed for wet bar), a true 4th bedrm (window&closet), a full bath & half bath, & addt'l flex space! Lrg deck overlooks private bckyrd w/ stream running through! Convenient location - just minutes from I-75!
This property is off market, which means it's not currently listed for sale or rent on Zillow. This may be different from what's available on other websites or public sources.

