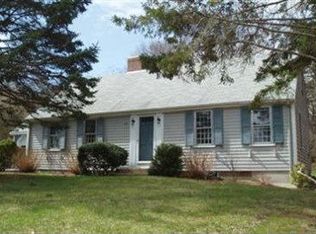Sold for $912,000
$912,000
417 Stony Brook Road, Brewster, MA 02631
4beds
2,066sqft
Single Family Residence
Built in 1950
2.2 Acres Lot
$1,004,700 Zestimate®
$441/sqft
$3,548 Estimated rent
Home value
$1,004,700
$944,000 - $1.09M
$3,548/mo
Zestimate® history
Loading...
Owner options
Explore your selling options
What's special
''In my dreams I imagine a Cape Cod house with gray shingles, white trim, and flower boxes near the old grist mill where the herring race up stream every spring, a peaceful setting where old stone walls form the borders, and a path leads through the woods to an old cranberry bog with a bench that overlooks a rare old stand of huge beech trees...'' Indeed, a dream come true--a charming house on over 2 verdant acres abutting 15 acres of conservation land! Perfect for nature-lovers yet offers the convenience of many updates and desirable amenities! Central air, renovated bathrooms and kitchen (custom maple cabinets and Corian), wood floors, a cozy wood-burning fireplace in the living room, and a den with lots of windows great for working at home or relaxing and reading. Most rooms were recently painted along with exterior trim. Septic passed. Extras include a 1st floor laundry, a finished room in the basement, many new windows, and a 2 car garage! Off the back enjoy 2 decks, a hot tub, shed, fenced area, and a raised bed vegetable garden! When the pollinator garden is in bloom enjoy the colors by day and the lightning bugs by night! See video. Buyers/agents to confirm all details.
Zillow last checked: 8 hours ago
Listing updated: September 17, 2024 at 09:55pm
Listed by:
Amy L Harbeck 508-364-5845,
Kinlin Grover Compass
Bought with:
Doug Grattan, 9511217
Christie's International Real Estate Atlantic Brokerage
Source: CCIMLS,MLS#: 22302365
Facts & features
Interior
Bedrooms & bathrooms
- Bedrooms: 4
- Bathrooms: 2
- Full bathrooms: 2
- Main level bathrooms: 1
Primary bedroom
- Description: Flooring: Wood
- Features: Closet
- Level: Second
Bedroom 2
- Description: Flooring: Wood
- Features: Closet
- Level: Second
Bedroom 3
- Description: Flooring: Wood
- Features: Closet
- Level: Second
Bedroom 4
- Description: Flooring: Wood
- Features: Closet
- Level: Second
Dining room
- Description: Flooring: Wood
Kitchen
- Description: Countertop(s): Other,Flooring: Wood,Stove(s): Electric
- Features: Recessed Lighting, Upgraded Cabinets, Kitchen Island, Pantry
- Level: First
Living room
- Description: Fireplace(s): Wood Burning,Flooring: Wood
- Features: HU Cable TV, Built-in Features, Closet
- Level: First
Heating
- Forced Air
Cooling
- Central Air
Appliances
- Included: Dishwasher, Washer, Refrigerator
- Laundry: First Floor
Features
- Recessed Lighting, Pantry, Mud Room, Linen Closet, HU Cable TV
- Flooring: Hardwood, Tile, Wood
- Windows: Bay/Bow Windows
- Basement: Bulkhead Access,Interior Entry,Full,Finished
- Number of fireplaces: 1
- Fireplace features: Wood Burning
Interior area
- Total structure area: 2,066
- Total interior livable area: 2,066 sqft
Property
Parking
- Total spaces: 5
- Parking features: Garage - Attached, Open
- Attached garage spaces: 2
- Has uncovered spaces: Yes
Features
- Stories: 2
- Entry location: First Floor
- Exterior features: Private Yard, Garden
- Spa features: Heated
Lot
- Size: 2.20 Acres
- Features: Conservation Area, House of Worship, Wooded, Level, Cleared, South of 6A
Details
- Parcel number: 15550
- Zoning: RM
- Special conditions: None
Construction
Type & style
- Home type: SingleFamily
- Property subtype: Single Family Residence
Materials
- Shingle Siding
- Foundation: Block
- Roof: Asphalt, Pitched
Condition
- Updated/Remodeled, Actual
- New construction: No
- Year built: 1950
- Major remodel year: 2005
Utilities & green energy
- Sewer: Septic Tank, Private Sewer
Community & neighborhood
Location
- Region: Brewster
Other
Other facts
- Listing terms: Cash
- Road surface type: Paved
Price history
| Date | Event | Price |
|---|---|---|
| 7/25/2023 | Sold | $912,000+8.7%$441/sqft |
Source: | ||
| 6/20/2023 | Pending sale | $839,000$406/sqft |
Source: | ||
| 6/13/2023 | Listed for sale | $839,000+71.4%$406/sqft |
Source: MLS PIN #73124327 Report a problem | ||
| 11/2/2004 | Sold | $489,600$237/sqft |
Source: Public Record Report a problem | ||
Public tax history
| Year | Property taxes | Tax assessment |
|---|---|---|
| 2025 | $5,924 +15% | $861,100 +13.8% |
| 2024 | $5,152 +8.9% | $756,600 +11.8% |
| 2023 | $4,731 +10.8% | $676,800 +36% |
Find assessor info on the county website
Neighborhood: 02631
Nearby schools
GreatSchools rating
- NAStony Brook Elementary SchoolGrades: PK-2Distance: 3.1 mi
- 6/10Nauset Regional Middle SchoolGrades: 6-8Distance: 7.6 mi
- 7/10Nauset Regional High SchoolGrades: 9-12Distance: 11.3 mi
Schools provided by the listing agent
- District: Nauset
Source: CCIMLS. This data may not be complete. We recommend contacting the local school district to confirm school assignments for this home.
Get a cash offer in 3 minutes
Find out how much your home could sell for in as little as 3 minutes with a no-obligation cash offer.
Estimated market value$1,004,700
Get a cash offer in 3 minutes
Find out how much your home could sell for in as little as 3 minutes with a no-obligation cash offer.
Estimated market value
$1,004,700
