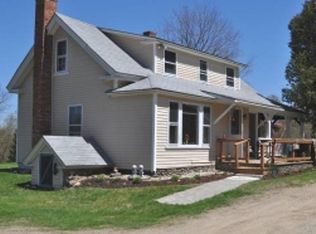LOCATION! LOCATION! LOCATION! Are you looking to get away yet be close to all the activities and amenities Lake Winnipesaukee has to offer? Do you enjoy Snowmobiling? This lot features a primary Snowmobile trail Right behind the garage. 5 Acres of wooded land with over 850 Ft of frontage on Coffrin Brook. The 3 bay garage features a high middle door and plenty of space to store machinery and toys. The cabin is year round use with oil forced hot air furnace and wood stove. Open concept kitchen dining living area. 2 good size bedrooms, Screened porch overlooking the back yard. The back yard has a fire pit and space for outdoor activities. Covered area on side of house to store your firewood. Don't miss this opportunity to get away for the weekend or move right in and make it your permanent home. Showings start Monday October 26 at 11 AM. ALL OFFERS DUE BY WEDNESDAY NOVEMBER 4th BY 8:00PM.
This property is off market, which means it's not currently listed for sale or rent on Zillow. This may be different from what's available on other websites or public sources.

