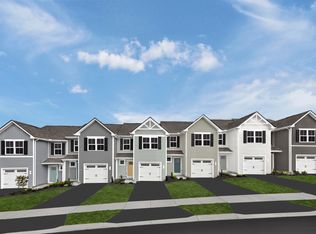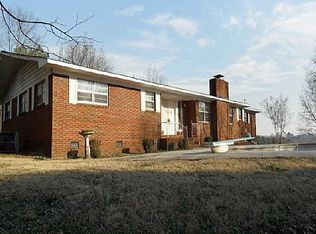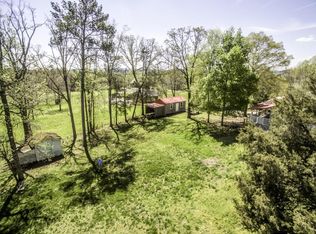New Price! BRANDY WINE FARM: Immaculately-maintained and thoughtfully-maximized, this stately farm sits equidistant between Atlanta and Chattanooga, each city only 1 hour away. Opportunities are endless here with potential as your full-time home, income-producing farm, retreat center, family compound, or investment property. Make your farm dreams come true with rolling hills, year round water, manicured pastures, and peaceful woodlands. 90+/- acres with custom hilltop home, horse barn, RV barn, equipment barn. Incredibly easy interstate access and extremely rare 2530+/- feet of frontage on I-75. Enjoy vast acreage with the conveniences of suburban living around the corner, and Atlanta's Hartsfield-Jackson International Airport appx. 1 hour away. Entire property fully fenced and cross fenced for cattle, horses, and privacy. Creek meanders through the property while a peaceful pond greets you at the gated entrance. All brick, 1-level, 4-bedroom home with built-to-last features such as 37,000kw propane generator, 12x12' storm shelter, 9' ceilings, Andersen casement windows, 400 Amp service. 3-stall equestrian barn with tack room, concrete floors, water, power, with riding ring plus 15 fenced acres. Expansive 48x50' building offers additional storage for RV's or classic cars. The practical equipment barn is nestled on the highest point of the property. Escape to Brandy Wine Farm to find breathing room without giving up creature comforts. (Buyers to verify acreage, restrictions, property corners, property lines and all matters deemed important to purchaser.)
This property is off market, which means it's not currently listed for sale or rent on Zillow. This may be different from what's available on other websites or public sources.


