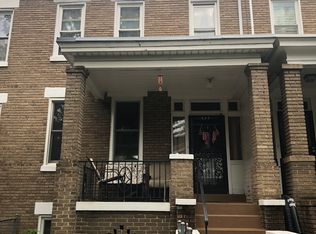Offers due 6pm, Mon, 10/28. On one of Petworth's loveliest blocks, an inviting front porch welcomes you to this fully renovated delightful rowhouse featuring 4 Bedrooms, 3.5 Baths, high ceilings, newly refinished hardwood floors, and recessed lighting throughout. Perfect for entertaining, the open floorplan runs through the main level and outside for al fresco dining on the large rear deck. Natural light flowing through oversized front windows and rear glass door brightens the entire Living/Dining areas and accentuates an exposed brick wall and coffered ceiling. A bright Kitchen boasts stainless steel appliances, plentiful cabinets and quartz countertops. Sunny natural light continues on the upper level. The Master Bedroom's vaulted ceiling allows south-facing windows low and high to stream in light and compliment an exposed brick wall and three closets. Skylights in the Master and Hall baths mean daytime lights are unnecessary. The Master Bath includes a beautiful double vanity sink and luxurious spa shower. The lower level presents a spacious relaxing Family room with wet bar that includes a microwave, beverage fridge and wine rack. Down the hall is an In-Law/au pair suite with 4th Bedroom, Full Bath, hookup for 2nd washer/dryer and rear entry walkout to secure two-car parking and access to the rear deck. Owner updates include Hunter Douglas window treatments throughout and California Closet systems. Just a 9-min walk to Petworth Metro and 4 blocks to Upshur St restaurants, this home is urban living at its best.
This property is off market, which means it's not currently listed for sale or rent on Zillow. This may be different from what's available on other websites or public sources.

