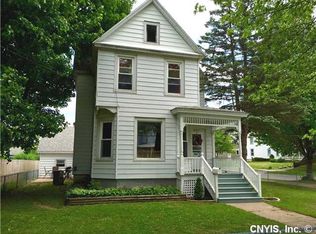Closed
$190,000
417 Seneca St, Oneida, NY 13421
4beds
1,834sqft
Single Family Residence
Built in 1900
9,147.6 Square Feet Lot
$218,600 Zestimate®
$104/sqft
$2,056 Estimated rent
Home value
$218,600
$205,000 - $234,000
$2,056/mo
Zestimate® history
Loading...
Owner options
Explore your selling options
What's special
You will love this spacious home with so many updates while still keeping it's charm. The foyer welcomes you with it's original woodwork, French doors, intricate staircase and a stained glass window. The formal dining room and huge living room have hardwood floors and even a cozy gas fireplace. The large eat-in kitchen comes with stainless steel appliances, quartz countertops and a walk-in pantry/laundry room. The second story boasts 4 good size bedrooms and an updated stylish full bathroom. Choose what porch you would like to lounge in because there are 3 of them . . . covered, open and screened-in! The back yard is perfect for entertaining. Get ready to fall in love with this one. A fabulous location that is walking distance to schools, parks and shopping.
Zillow last checked: 8 hours ago
Listing updated: July 25, 2023 at 01:53pm
Listed by:
Lana Yates 315-363-9191,
Kay Real Estate
Bought with:
Erica Laquidara, 10301221265
Hunt Real Estate ERA
Source: NYSAMLSs,MLS#: S1472730 Originating MLS: Syracuse
Originating MLS: Syracuse
Facts & features
Interior
Bedrooms & bathrooms
- Bedrooms: 4
- Bathrooms: 2
- Full bathrooms: 1
- 1/2 bathrooms: 1
- Main level bathrooms: 1
Bedroom 1
- Level: Second
- Dimensions: 12 x 11
Bedroom 1
- Level: Second
- Dimensions: 12.00 x 11.00
Bedroom 2
- Level: Second
- Dimensions: 11 x 11
Bedroom 2
- Level: Second
- Dimensions: 11.00 x 11.00
Bedroom 3
- Level: Second
- Dimensions: 10 x 10
Bedroom 3
- Level: Second
- Dimensions: 10.00 x 10.00
Bedroom 4
- Level: Second
- Dimensions: 10 x 10
Bedroom 4
- Level: Second
- Dimensions: 10.00 x 10.00
Dining room
- Level: First
- Dimensions: 14 x 10
Dining room
- Level: First
- Dimensions: 14.00 x 10.00
Kitchen
- Level: First
- Dimensions: 13 x 12
Kitchen
- Level: First
- Dimensions: 13.00 x 12.00
Living room
- Level: First
- Dimensions: 25 x 12
Living room
- Level: First
- Dimensions: 25.00 x 12.00
Other
- Level: First
Other
- Level: First
Other
- Level: First
Other
- Level: First
Heating
- Gas, Forced Air
Cooling
- Central Air
Appliances
- Included: Dryer, Dishwasher, Electric Water Heater, Free-Standing Range, Microwave, Oven, Refrigerator, Washer
- Laundry: Main Level
Features
- Separate/Formal Dining Room, Entrance Foyer, Eat-in Kitchen
- Flooring: Carpet, Hardwood, Luxury Vinyl, Varies
- Basement: Full
- Number of fireplaces: 1
Interior area
- Total structure area: 1,834
- Total interior livable area: 1,834 sqft
Property
Parking
- Parking features: No Garage, Shared Driveway
Features
- Levels: Two
- Stories: 2
- Patio & porch: Open, Porch, Screened
- Exterior features: Blacktop Driveway
Lot
- Size: 9,147 sqft
- Dimensions: 59 x 155
- Features: Residential Lot
Details
- Parcel number: 25120103803200010310000000
- Special conditions: Standard
Construction
Type & style
- Home type: SingleFamily
- Architectural style: Two Story
- Property subtype: Single Family Residence
Materials
- Vinyl Siding
- Foundation: Stone
Condition
- Resale
- Year built: 1900
Utilities & green energy
- Sewer: Connected
- Water: Connected, Public
- Utilities for property: Sewer Connected, Water Connected
Community & neighborhood
Location
- Region: Oneida
Other
Other facts
- Listing terms: Cash,Conventional,FHA,VA Loan
Price history
| Date | Event | Price |
|---|---|---|
| 7/25/2023 | Sold | $190,000+0.5%$104/sqft |
Source: | ||
| 5/25/2023 | Pending sale | $189,000$103/sqft |
Source: | ||
| 5/22/2023 | Listed for sale | $189,000+103.2%$103/sqft |
Source: | ||
| 5/26/2020 | Sold | $93,000$51/sqft |
Source: Public Record Report a problem | ||
Public tax history
| Year | Property taxes | Tax assessment |
|---|---|---|
| 2024 | -- | $108,600 +9% |
| 2023 | -- | $99,600 |
| 2022 | -- | $99,600 |
Find assessor info on the county website
Neighborhood: 13421
Nearby schools
GreatSchools rating
- 3/10Seneca Street SchoolGrades: K-5Distance: 0.1 mi
- 3/10Otto L Shortell Middle SchoolGrades: 6-8Distance: 2.9 mi
- 6/10Oneida Senior High SchoolGrades: 9-12Distance: 0.4 mi
Schools provided by the listing agent
- District: Oneida
Source: NYSAMLSs. This data may not be complete. We recommend contacting the local school district to confirm school assignments for this home.
