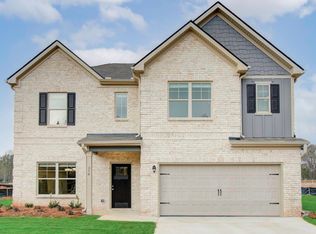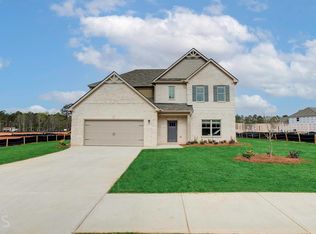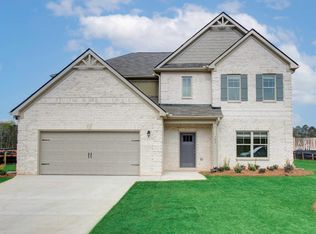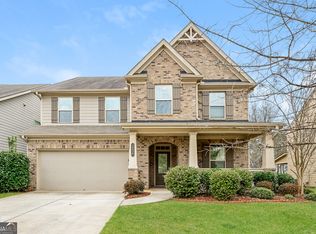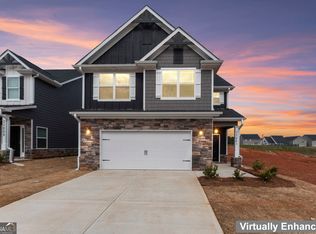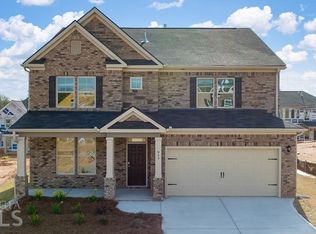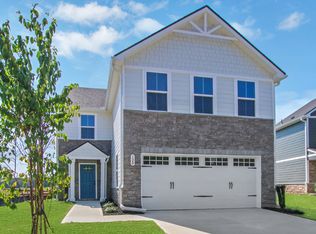Like New, 4 side brick and Barely lived in, Extremely open concept, LVP floors throughout main level for a seem less flow, Open door to a Living room and Dining room combo with coffered ceilings and designer trim, Large bright open modern kitchen with quartz countertops, large island, recessed lighting opens to the family room with built in wall fireplace, Upstairs has open loft area, Master suite with quartz tops, double vanities, separate shower and garden tub, and large walk in closet, also 3 secondary bedrooms with trey ceilings, level backyard, Great location
Active
Price cut: $5K (3/1)
$389,900
417 Sawmill Trce, Hampton, GA 30228
4beds
2,726sqft
Est.:
Single Family Residence
Built in 2022
-- sqft lot
$389,600 Zestimate®
$143/sqft
$25/mo HOA
What's special
- 25 days |
- 357 |
- 31 |
Zillow last checked: 8 hours ago
Listing updated: March 01, 2026 at 03:20pm
Listed by:
Peter Bucklin 404-323-3916,
Drake Realty, Inc.
Source: GAMLS,MLS#: 10686594
Tour with a local agent
Facts & features
Interior
Bedrooms & bathrooms
- Bedrooms: 4
- Bathrooms: 3
- Full bathrooms: 2
- 1/2 bathrooms: 1
Rooms
- Room types: Family Room, Game Room, Great Room
Heating
- Central, Heat Pump, Zoned
Cooling
- Central Air
Appliances
- Included: Dishwasher, Microwave, Oven/Range (Combo), Stainless Steel Appliance(s)
- Laundry: Mud Room, Upper Level
Features
- Double Vanity, High Ceilings, Separate Shower, Tray Ceiling(s), Walk-In Closet(s)
- Flooring: Other
- Basement: None
- Number of fireplaces: 1
Interior area
- Total structure area: 2,726
- Total interior livable area: 2,726 sqft
- Finished area above ground: 2,726
- Finished area below ground: 0
Property
Parking
- Parking features: Garage, Garage Door Opener
- Has garage: Yes
Features
- Levels: Two
- Stories: 2
Lot
- Features: Level
Details
- Parcel number: 021G01069000
Construction
Type & style
- Home type: SingleFamily
- Architectural style: Traditional
- Property subtype: Single Family Residence
Materials
- Brick
- Roof: Composition
Condition
- Updated/Remodeled
- New construction: No
- Year built: 2022
Utilities & green energy
- Sewer: Public Sewer
- Water: Public
- Utilities for property: Other
Community & HOA
Community
- Features: Sidewalks, Street Lights
- Subdivision: North Hampton
HOA
- Has HOA: Yes
- Services included: Other
- HOA fee: $300 annually
Location
- Region: Hampton
Financial & listing details
- Price per square foot: $143/sqft
- Tax assessed value: $408,000
- Annual tax amount: $6,810
- Date on market: 2/5/2026
- Cumulative days on market: 25 days
- Listing agreement: Exclusive Right To Sell
Estimated market value
$389,600
$370,000 - $409,000
$2,673/mo
Price history
Price history
| Date | Event | Price |
|---|---|---|
| 3/1/2026 | Price change | $389,900-1.3%$143/sqft |
Source: | ||
| 2/21/2026 | Price change | $394,900-1.3%$145/sqft |
Source: | ||
| 2/6/2026 | Listed for sale | $400,000-5.9%$147/sqft |
Source: | ||
| 1/17/2026 | Listing removed | $425,000$156/sqft |
Source: | ||
| 1/7/2026 | Price change | $425,000-0.9%$156/sqft |
Source: | ||
| 12/5/2025 | Listed for sale | $429,000+2.2%$157/sqft |
Source: | ||
| 11/1/2025 | Listing removed | -- |
Source: | ||
| 9/10/2025 | Pending sale | -- |
Source: | ||
| 3/28/2025 | Listing removed | -- |
Source: | ||
| 3/5/2025 | Pending sale | -- |
Source: | ||
| 1/6/2025 | Listing removed | -- |
Source: | ||
| 12/19/2024 | Pending sale | -- |
Source: | ||
| 7/5/2023 | Listing removed | $419,800+2.4%$154/sqft |
Source: | ||
| 3/9/2023 | Sold | $409,800-2.4%$150/sqft |
Source: Public Record Report a problem | ||
| 2/27/2023 | Pending sale | $419,800$154/sqft |
Source: | ||
| 1/26/2023 | Listed for sale | $419,800$154/sqft |
Source: | ||
| 1/4/2023 | Listing removed | -- |
Source: | ||
| 10/20/2022 | Listed for sale | $419,800$154/sqft |
Source: | ||
Public tax history
Public tax history
| Year | Property taxes | Tax assessment |
|---|---|---|
| 2024 | $6,097 +1.8% | $163,200 +5.1% |
| 2023 | $5,986 +959.1% | $155,320 +1009.4% |
| 2022 | $565 | $14,000 |
Find assessor info on the county website
BuyAbility℠ payment
Est. payment
$2,165/mo
Principal & interest
$1825
Property taxes
$315
HOA Fees
$25
Climate risks
Neighborhood: 30228
Nearby schools
GreatSchools rating
- 4/10Hampton Elementary SchoolGrades: PK-5Distance: 0.8 mi
- 4/10Hampton Middle SchoolGrades: 6-8Distance: 2.9 mi
- 4/10Hampton High SchoolGrades: 9-12Distance: 2.6 mi
Schools provided by the listing agent
- Elementary: Hampton Elementary
- Middle: Hampton
- High: Wade Hampton
Source: GAMLS. This data may not be complete. We recommend contacting the local school district to confirm school assignments for this home.
