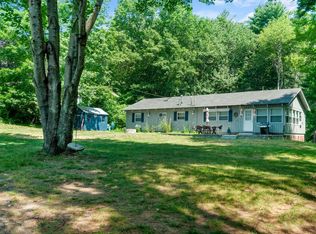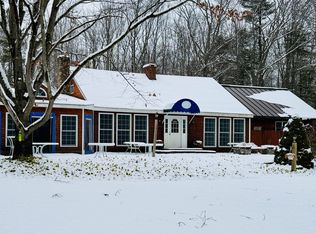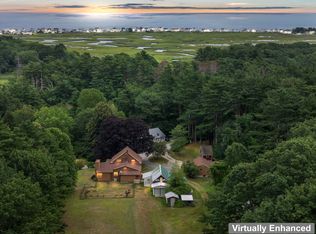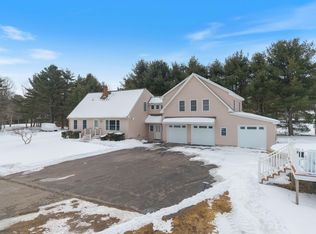Live, Work, and Prosper!
Looking for that elusive work-life balance? Live and work in one location with this unique property offering both business and residential spaces.
Much more than meets the eye! This move-in ready Cape-style home combines modern features with historic charm. Inside you'll find a spacious open-concept living area, beautiful cherry cabinetry, wood flooring, plenty of storage, a convenient laundry area, a first-floor primary, and an updated bath with oversized tile shower.
Above the attached 2-car garage is a large rec room with high ceilings and a built-in dry bar—perfect for entertaining, movie or football night, or hosting a group of friends. Outside, enjoy an inviting patio with a fire pit and a large deck, ideal for relaxing.
The detached oversized barn/garage was built in 2018--a pristine outbuilding that offers a large open space above with heat pump. This versatile space can be used as workshop, studio, office, storage or converted to an ADU.
Located within easy access to highway, shopping and just 3 miles from local beaches, this property is designed to meet both home and business needs. With a wide range of features this property holds appeal for anyone wanting to live, work, play and prosper in one place.
Active
Price cut: $30K (1/28)
$695,000
417 Sanford Road, Wells, ME 04090
4beds
2,678sqft
Est.:
Single Family Residence
Built in 1870
0.7 Acres Lot
$-- Zestimate®
$260/sqft
$-- HOA
What's special
Large deckPlenty of storageWood flooringConvenient laundry areaBuilt-in dry barFirst-floor primaryBeautiful cherry cabinetry
- 299 days |
- 2,921 |
- 125 |
Zillow last checked: 8 hours ago
Listing updated: January 28, 2026 at 10:19am
Listed by:
Downing Real Estate Agency 207-985-3328
Source: Maine Listings,MLS#: 1619832
Tour with a local agent
Facts & features
Interior
Bedrooms & bathrooms
- Bedrooms: 4
- Bathrooms: 2
- Full bathrooms: 1
- 1/2 bathrooms: 1
Primary bedroom
- Features: Closet, Skylight
- Level: First
Bedroom 2
- Level: First
Bedroom 3
- Level: Second
Bedroom 4
- Level: Second
Dining room
- Features: Dining Area
- Level: First
Kitchen
- Features: Pantry, Skylight
- Level: First
Living room
- Features: Informal, Skylight
- Level: First
Other
- Features: Above Garage, Rec Room
- Level: Second
Heating
- Direct Vent Heater, Heat Pump
Cooling
- Heat Pump
Features
- Flooring: Carpet, Laminate, Tile, Wood
- Basement: Bulkhead,Exterior Entry
- Has fireplace: No
Interior area
- Total structure area: 2,678
- Total interior livable area: 2,678 sqft
- Finished area above ground: 2,678
- Finished area below ground: 0
Property
Parking
- Total spaces: 4
- Parking features: Garage - Attached
- Attached garage spaces: 4
Features
- Patio & porch: Deck, Patio
- Has view: Yes
- View description: Trees/Woods
Lot
- Size: 0.7 Acres
Details
- Additional structures: Outbuilding
- Parcel number: WLLSM050L31
- Zoning: RC
Construction
Type & style
- Home type: SingleFamily
- Architectural style: Cape Cod
- Property subtype: Single Family Residence
Materials
- Roof: Metal,Shingle
Condition
- Year built: 1870
Utilities & green energy
- Electric: Circuit Breakers
- Sewer: Public Sewer
- Water: Public
Community & HOA
Location
- Region: Wells
Financial & listing details
- Price per square foot: $260/sqft
- Tax assessed value: $594,260
- Annual tax amount: $3,542
- Date on market: 10/23/2025
Estimated market value
Not available
Estimated sales range
Not available
$3,217/mo
Price history
Price history
| Date | Event | Price |
|---|---|---|
| 1/28/2026 | Price change | $695,000-4.1%$260/sqft |
Source: | ||
| 9/27/2025 | Price change | $725,000-2%$271/sqft |
Source: | ||
| 9/11/2025 | Price change | $739,900-1.3%$276/sqft |
Source: | ||
| 7/22/2025 | Price change | $749,900-5.7%$280/sqft |
Source: | ||
| 7/2/2025 | Price change | $795,000-5.9%$297/sqft |
Source: | ||
Public tax history
Public tax history
| Year | Property taxes | Tax assessment |
|---|---|---|
| 2024 | $3,613 +2% | $594,260 |
| 2023 | $3,542 +8.2% | $594,260 +89.9% |
| 2022 | $3,273 -0.6% | $312,900 |
Find assessor info on the county website
BuyAbility℠ payment
Est. payment
$3,442/mo
Principal & interest
$2695
Property taxes
$504
Home insurance
$243
Climate risks
Neighborhood: 04090
Nearby schools
GreatSchools rating
- 9/10Wells Elementary SchoolGrades: K-4Distance: 0.3 mi
- 8/10Wells Junior High SchoolGrades: 5-8Distance: 0.9 mi
- 8/10Wells High SchoolGrades: 9-12Distance: 0.6 mi
- Loading
- Loading




