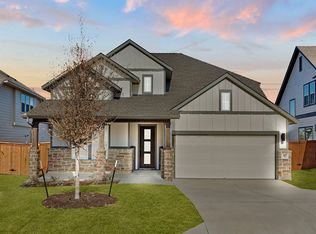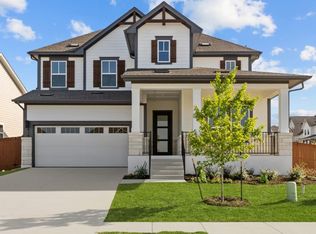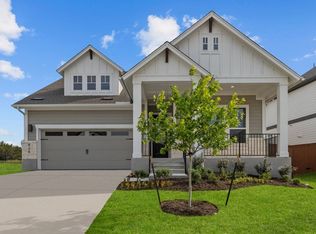READY NOW! Enjoy instant curb appeal with this home's captivating stone elevation! As you step through the foyer, you're greeted by soaring ceilings and an inviting great room that exudes elegance. This beautiful 2-story residence offers a thoughtfully designed layout with 2 bedrooms conveniently located on the first floor. Elegant wrought iron railing leads upstairs to 2 additional bedrooms and a spacious game room. Perfect for modern living, this home also features a full study and a generous 3-car tandem garage. The gourmet kitchen is a chef's delight, showcasing stainless steel appliances, an apron-front farmhouse sink, and a well-appointed butler's pantry. Sophisticated white quartz countertops and crisp white cabinets are beautifully contrasted by glossy grey backsplash tiles and striking wrapped black island cabinets, creating a contemporary and stylish atmosphere. Step outside to the expansive Texas-sized covered patio, where you can unwind and enjoy breathtaking views of the greenbelt. Don't miss out on this exceptional opportunity! Call or visit us today to learn more!
This property is off market, which means it's not currently listed for sale or rent on Zillow. This may be different from what's available on other websites or public sources.


