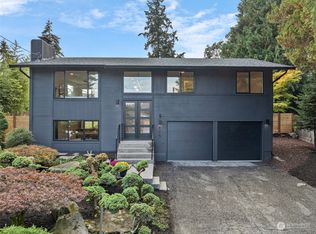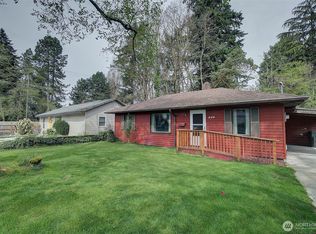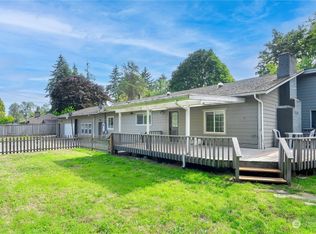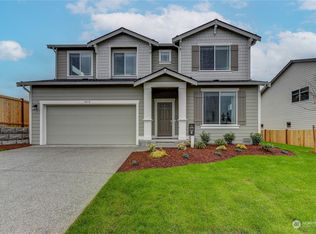Sold
Listed by:
Adriano Tori,
RexMont Real Estate
Bought with: Skyline Properties, Inc.
$700,000
417 SW 116th Street, Burien, WA 98146
5beds
2,812sqft
Single Family Residence
Built in 1959
6,507.86 Square Feet Lot
$695,700 Zestimate®
$249/sqft
$3,896 Estimated rent
Home value
$695,700
$640,000 - $751,000
$3,896/mo
Zestimate® history
Loading...
Owner options
Explore your selling options
What's special
Pride of ownership where classic charm meets modern design! This impeccably crafted multi-story home boasts abundant natural light from expansive north-south windows & skylights, creating a warm ambiance. open floor plan features a study, loft, dining, living & flex spaces, complemented by a versatile home office w/custom cabinetry. stunning kitchen feats oak cabinets, spacious countertops, large pantry + breakfast table. The primary suite offers a walk-in closet & ensuite bathroom. 2nd level studio adds flexibility! Fully fenced backyard w/deck & new 2022 terrace + courtyard. Plenty of common grounds for gardening! Possible ADU! storage shed for all your outdoor essentials. Transferable 50 yr warranty. Short walk to K-12 schools. NO HOA!
Zillow last checked: 8 hours ago
Listing updated: August 14, 2025 at 04:04am
Listed by:
Adriano Tori,
RexMont Real Estate
Bought with:
Long Bui, 85242
Skyline Properties, Inc.
Source: NWMLS,MLS#: 2379863
Facts & features
Interior
Bedrooms & bathrooms
- Bedrooms: 5
- Bathrooms: 3
- Full bathrooms: 3
- Main level bathrooms: 2
- Main level bedrooms: 3
Primary bedroom
- Level: Main
Bedroom
- Level: Main
Bedroom
- Level: Main
Bathroom full
- Level: Main
Bathroom full
- Level: Main
Bonus room
- Level: Main
Den office
- Level: Main
Dining room
- Level: Main
Entry hall
- Level: Main
Kitchen with eating space
- Level: Main
Living room
- Level: Main
Rec room
- Level: Main
Heating
- Baseboard, Ductless, Heat Pump, Electric
Cooling
- Ductless
Appliances
- Included: Dishwasher(s), Disposal, Dryer(s), Microwave(s), Refrigerator(s), Stove(s)/Range(s), Washer(s), Garbage Disposal, Water Heater: Electric, Water Heater Location: Utility Closet
Features
- Bath Off Primary, Ceiling Fan(s), Dining Room, Loft, Walk-In Pantry
- Flooring: Laminate, Carpet
- Windows: Double Pane/Storm Window, Skylight(s)
- Basement: None
- Has fireplace: No
Interior area
- Total structure area: 2,812
- Total interior livable area: 2,812 sqft
Property
Parking
- Total spaces: 1
- Parking features: Attached Carport
- Carport spaces: 1
Features
- Levels: Two
- Stories: 2
- Entry location: Main
- Patio & porch: Bath Off Primary, Ceiling Fan(s), Double Pane/Storm Window, Dining Room, Loft, Skylight(s), Vaulted Ceiling(s), Walk-In Closet(s), Walk-In Pantry, Water Heater
- Has view: Yes
- View description: Territorial
Lot
- Size: 6,507 sqft
- Features: Curbs, Paved, Sidewalk, Fenced-Fully, Patio
- Topography: Level
Details
- Parcel number: 3883800047
- Zoning: RS-7200
- Zoning description: Jurisdiction: City
- Special conditions: Standard
Construction
Type & style
- Home type: SingleFamily
- Architectural style: Craftsman
- Property subtype: Single Family Residence
Materials
- Wood Siding
- Foundation: Poured Concrete
- Roof: Composition
Condition
- Very Good
- Year built: 1959
- Major remodel year: 1990
Utilities & green energy
- Electric: Company: Seattle City Light
- Sewer: Sewer Connected, Company: Southwest Suburban
- Water: Public, Company: King County Water District #20
Community & neighborhood
Location
- Region: Seattle
- Subdivision: Shorewood
Other
Other facts
- Listing terms: Cash Out,Conventional,FHA,State Bond,VA Loan
- Cumulative days on market: 86 days
Price history
| Date | Event | Price |
|---|---|---|
| 7/14/2025 | Sold | $700,000-4.8%$249/sqft |
Source: | ||
| 6/21/2025 | Pending sale | $735,000$261/sqft |
Source: | ||
| 5/22/2025 | Listed for sale | $735,000$261/sqft |
Source: | ||
Public tax history
| Year | Property taxes | Tax assessment |
|---|---|---|
| 2024 | $7,341 +5.5% | $666,000 +10.1% |
| 2023 | $6,956 +0.5% | $605,000 -5.5% |
| 2022 | $6,919 +6.5% | $640,000 +20.5% |
Find assessor info on the county website
Neighborhood: Mount View
Nearby schools
GreatSchools rating
- 3/10Mount View Elementary SchoolGrades: PK-5Distance: 0.7 mi
- 3/10Cascade Middle SchoolGrades: 6-8Distance: 0.3 mi
- 2/10Evergreen High SchoolGrades: 9-12Distance: 0.3 mi
Schools provided by the listing agent
- Elementary: Mount View Elem
- Middle: Cascade Mid
- High: Evergreen High
Source: NWMLS. This data may not be complete. We recommend contacting the local school district to confirm school assignments for this home.

Get pre-qualified for a loan
At Zillow Home Loans, we can pre-qualify you in as little as 5 minutes with no impact to your credit score.An equal housing lender. NMLS #10287.
Sell for more on Zillow
Get a free Zillow Showcase℠ listing and you could sell for .
$695,700
2% more+ $13,914
With Zillow Showcase(estimated)
$709,614


