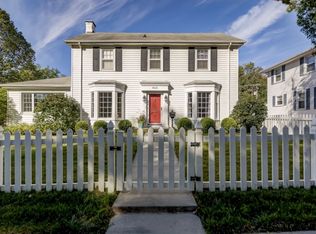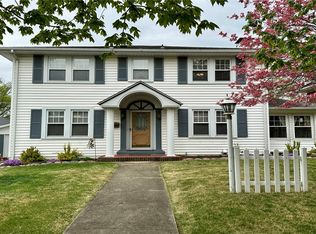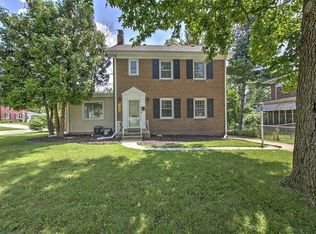Sold for $215,000
$215,000
417 S Westlawn Ave, Decatur, IL 62522
4beds
3,375sqft
Single Family Residence
Built in 1940
7,840.8 Square Feet Lot
$270,800 Zestimate®
$64/sqft
$2,057 Estimated rent
Home value
$270,800
$257,000 - $284,000
$2,057/mo
Zestimate® history
Loading...
Owner options
Explore your selling options
What's special
This is beautiful home located in quiet Westend neighborhood. Home is immaculate inside and out. Move in ready with no needed updates. Walls have been freshly painted. All new interior lights have been installed. New laminate flooring in family room. Bathrooms have been updated. Decorative trim has been installed in foyer and up the stairway. All the rooms are large. New gas stove in kitchen. Home has 2 gas fireplaces. Beautiful hardwood floors in living room and dining area.
Trim and shutter on exterior painted during summer. New outside pole light. Deck has been stained. Basement has a
walkout to back yard. New water softener. Basement has a finished rec room. This home is a one-of-a-kind, won's last. Must
see!
Zillow last checked: 8 hours ago
Listing updated: March 10, 2023 at 08:19am
Listed by:
Rosemary Jones-Hupp 217-875-0555,
Brinkoetter REALTORS®
Bought with:
Non Member, #N/A
Central Illinois Board of REALTORS
Source: CIBR,MLS#: 6225549 Originating MLS: Central Illinois Board Of REALTORS
Originating MLS: Central Illinois Board Of REALTORS
Facts & features
Interior
Bedrooms & bathrooms
- Bedrooms: 4
- Bathrooms: 3
- Full bathrooms: 2
- 1/2 bathrooms: 1
Primary bedroom
- Description: Flooring: Carpet
- Level: Upper
Bedroom
- Description: Flooring: Carpet
- Level: Upper
Bedroom
- Description: Flooring: Carpet
- Level: Upper
- Length: 14.6
Bedroom
- Description: Flooring: Carpet
- Level: Upper
Dining room
- Description: Flooring: Hardwood
- Level: Main
Family room
- Description: Flooring: Laminate
- Level: Main
Other
- Description: Flooring: Ceramic Tile
- Level: Upper
Other
- Description: Flooring: Tile
- Level: Upper
Half bath
- Description: Flooring: Carpet
- Level: Main
Kitchen
- Description: Flooring: Ceramic Tile
- Level: Main
Living room
- Description: Flooring: Hardwood
- Level: Main
Recreation
- Description: Flooring: Laminate
- Level: Lower
Heating
- Forced Air, Gas
Cooling
- Central Air
Appliances
- Included: Dishwasher, Gas Water Heater, Microwave, Oven, Range, Refrigerator
Features
- Breakfast Area, Fireplace, Bath in Primary Bedroom
- Basement: Finished,Walk-Out Access,Full
- Number of fireplaces: 2
- Fireplace features: Gas
Interior area
- Total structure area: 3,375
- Total interior livable area: 3,375 sqft
- Finished area above ground: 2,839
- Finished area below ground: 536
Property
Parking
- Total spaces: 2
- Parking features: Detached, Garage
- Garage spaces: 2
Features
- Levels: Two
- Stories: 2
- Patio & porch: Deck
- Exterior features: Deck, Fence
- Fencing: Yard Fenced
Lot
- Size: 7,840 sqft
- Dimensions: 60 x 130
Details
- Parcel number: 041216302029
- Zoning: R-1
- Special conditions: None
Construction
Type & style
- Home type: SingleFamily
- Architectural style: Traditional
- Property subtype: Single Family Residence
Materials
- Brick
- Foundation: Basement
- Roof: Asphalt
Condition
- Year built: 1940
Utilities & green energy
- Sewer: Public Sewer
- Water: Public
Community & neighborhood
Security
- Security features: Smoke Detector(s)
Location
- Region: Decatur
- Subdivision: Dennis
Other
Other facts
- Road surface type: Concrete
Price history
| Date | Event | Price |
|---|---|---|
| 1/23/2026 | Price change | $280,000-88%$83/sqft |
Source: | ||
| 12/5/2025 | Listed for sale | $2,342,000+989.3%$694/sqft |
Source: | ||
| 3/8/2023 | Sold | $215,000-6.3%$64/sqft |
Source: | ||
| 1/28/2023 | Pending sale | $229,500$68/sqft |
Source: | ||
| 1/21/2023 | Contingent | $229,500$68/sqft |
Source: | ||
Public tax history
| Year | Property taxes | Tax assessment |
|---|---|---|
| 2024 | $7,254 +1.1% | $80,932 +3.7% |
| 2023 | $7,172 +41.9% | $78,067 +40.9% |
| 2022 | $5,055 +7.4% | $55,423 +7.1% |
Find assessor info on the county website
Neighborhood: 62522
Nearby schools
GreatSchools rating
- 2/10Dennis Lab SchoolGrades: PK-8Distance: 0.5 mi
- 2/10Macarthur High SchoolGrades: 9-12Distance: 1.3 mi
- 2/10Eisenhower High SchoolGrades: 9-12Distance: 3 mi
Schools provided by the listing agent
- Elementary: Dennis
- Middle: Stephen Decatur
- High: Macarthur
- District: Decatur Dist 61
Source: CIBR. This data may not be complete. We recommend contacting the local school district to confirm school assignments for this home.
Get pre-qualified for a loan
At Zillow Home Loans, we can pre-qualify you in as little as 5 minutes with no impact to your credit score.An equal housing lender. NMLS #10287.


