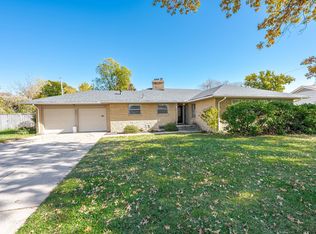Sold
Price Unknown
417 S Lexington Rd, Wichita, KS 67218
3beds
3,279sqft
Single Family Onsite Built
Built in 1953
9,583.2 Square Feet Lot
$231,300 Zestimate®
$--/sqft
$3,341 Estimated rent
Home value
$231,300
$210,000 - $257,000
$3,341/mo
Zestimate® history
Loading...
Owner options
Explore your selling options
What's special
Welcome to this charming ranch-style home with 3 spacious bedrooms and 2.5 baths, offering ample space and comfort. Inside, you'll find two cozy fireplaces-perfect for creating a warm ambiance on chilly evenings. The finished basement provides additional living space, ideal for a family room, home office, or rec area. Outside, a covered deck extends your living area, perfect for entertaining or enjoying a quiet morning coffee, though it awaits a few updates to reach its full potential. With some TLC throughout, this home can be transformed into your dream retreat. Property being sold as is, where is. No repairs will be made.
Zillow last checked: 8 hours ago
Listing updated: December 11, 2024 at 07:36pm
Listed by:
Joseph Myers 316-978-9777,
Reece Nichols South Central Kansas
Source: SCKMLS,MLS#: 647507
Facts & features
Interior
Bedrooms & bathrooms
- Bedrooms: 3
- Bathrooms: 3
- Full bathrooms: 2
- 1/2 bathrooms: 1
Primary bedroom
- Description: Carpet
- Level: Main
- Area: 294
- Dimensions: 14x21
Bedroom
- Description: Carpet
- Level: Main
- Area: 110
- Dimensions: 10x11
Bedroom
- Description: Carpet
- Level: Main
- Area: 110
- Dimensions: 10x11
Dining room
- Description: Carpet
- Level: Main
- Area: 110
- Dimensions: 10x11
Family room
- Description: Other
- Level: Main
- Area: 414
- Dimensions: 18x23
Kitchen
- Description: Wood Laminate
- Level: Main
- Area: 130
- Dimensions: 10x13
Living room
- Description: Carpet
- Level: Main
- Area: 351
- Dimensions: 13x27
Recreation room
- Description: Tile
- Level: Basement
- Area: 510
- Dimensions: 15x34
Heating
- Forced Air, Natural Gas
Cooling
- Central Air, Electric
Appliances
- Included: Dishwasher, Microwave, Range
- Laundry: In Basement, 220 equipment
Features
- Flooring: Laminate
- Doors: Storm Door(s)
- Windows: Window Coverings-All
- Basement: Finished
- Number of fireplaces: 2
- Fireplace features: Two, Living Room, Family Room, Gas, Glass Doors
Interior area
- Total interior livable area: 3,279 sqft
- Finished area above ground: 2,279
- Finished area below ground: 1,000
Property
Parking
- Total spaces: 2
- Parking features: Attached
- Garage spaces: 2
Features
- Levels: One
- Stories: 1
- Patio & porch: Covered
- Exterior features: Guttering - ALL, Sprinkler System
- Fencing: Wood,Other
Lot
- Size: 9,583 sqft
- Features: Standard
Details
- Parcel number: 1262404303009.00
Construction
Type & style
- Home type: SingleFamily
- Architectural style: Ranch
- Property subtype: Single Family Onsite Built
Materials
- Frame w/More than 50% Mas
- Foundation: Partial, Crawl Space, No Egress Window(s)
- Roof: Composition
Condition
- Year built: 1953
Utilities & green energy
- Gas: Natural Gas Available
- Utilities for property: Natural Gas Available, Public
Community & neighborhood
Location
- Region: Wichita
- Subdivision: THE VILLAGE
HOA & financial
HOA
- Has HOA: No
Other
Other facts
- Ownership: Individual
- Road surface type: Paved
Price history
Price history is unavailable.
Public tax history
| Year | Property taxes | Tax assessment |
|---|---|---|
| 2024 | $2,805 -3.4% | $25,979 |
| 2023 | $2,904 -0.1% | $25,979 |
| 2022 | $2,907 +5.5% | -- |
Find assessor info on the county website
Neighborhood: Village
Nearby schools
GreatSchools rating
- 7/10Hyde International Studies and Communications Magnet Elementary SchoolGrades: PK-5Distance: 0.8 mi
- 8/10Robinson Middle SchoolGrades: 6-8Distance: 0.9 mi
- 2/10East High SchoolGrades: 9-12Distance: 2.3 mi
Schools provided by the listing agent
- Elementary: Hyde
- Middle: Robinson
- High: East
Source: SCKMLS. This data may not be complete. We recommend contacting the local school district to confirm school assignments for this home.
