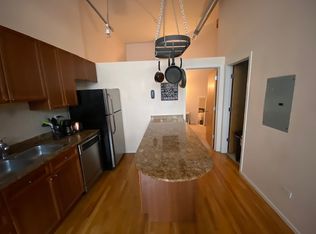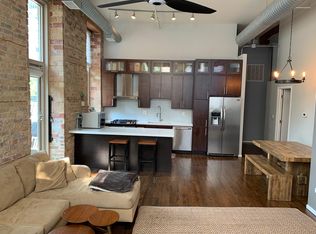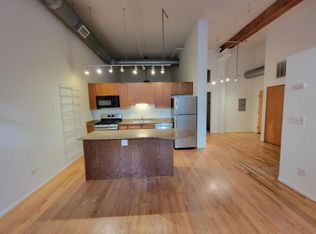Closed
$400,000
417 S Jefferson St APT 207B, Chicago, IL 60607
2beds
1,200sqft
Condominium, Single Family Residence
Built in 1892
-- sqft lot
$411,500 Zestimate®
$333/sqft
$3,183 Estimated rent
Home value
$411,500
$370,000 - $457,000
$3,183/mo
Zestimate® history
Loading...
Owner options
Explore your selling options
What's special
Updated 2 bed, 2 bath loft in the heart of West Loop with 1,200 sq ft of stylish living. Features include exposed brick, timber beams, hardwood floors, quartz counters, SS appliances, gas fireplace, and tons of natural light. Open kitchen with breakfast bar and updated lighting. Spacious primary suite with organized closets and luxe ensuite: dual sinks, soaking tub, and custom tile. Large north-facing balcony, in-unit laundry with new W/D, storage locker, and heated garage parking included. Building offers a roof deck + gym. Agent owned.
Zillow last checked: 8 hours ago
Listing updated: July 02, 2025 at 02:22am
Listing courtesy of:
Lindsay Guhl 317-506-0837,
@properties Christie's International Real Estate
Bought with:
Lolly Maloney
Berkshire Hathaway HomeServices Chicago
Source: MRED as distributed by MLS GRID,MLS#: 12348154
Facts & features
Interior
Bedrooms & bathrooms
- Bedrooms: 2
- Bathrooms: 2
- Full bathrooms: 2
Primary bedroom
- Features: Flooring (Hardwood), Bathroom (Full)
- Level: Main
- Area: 143 Square Feet
- Dimensions: 11X13
Bedroom 2
- Features: Flooring (Hardwood)
- Level: Main
- Area: 108 Square Feet
- Dimensions: 9X12
Balcony porch lanai
- Level: Main
- Area: 52 Square Feet
- Dimensions: 13X4
Dining room
- Features: Flooring (Hardwood)
- Level: Main
- Area: 120 Square Feet
- Dimensions: 10X12
Kitchen
- Features: Kitchen (Eating Area-Breakfast Bar, Pantry-Closet), Flooring (Hardwood)
- Level: Main
- Area: 120 Square Feet
- Dimensions: 10X12
Laundry
- Features: Flooring (Other)
- Level: Main
- Area: 48 Square Feet
- Dimensions: 8X6
Living room
- Features: Flooring (Hardwood)
- Level: Main
- Area: 270 Square Feet
- Dimensions: 15X18
Heating
- Natural Gas
Cooling
- Central Air
Appliances
- Included: Microwave, Dishwasher, Refrigerator, Washer, Dryer, Stainless Steel Appliance(s)
- Laundry: Washer Hookup, In Unit
Features
- Storage, Built-in Features, Open Floorplan
- Flooring: Hardwood
- Windows: Screens
- Basement: None
- Number of fireplaces: 1
- Fireplace features: Gas Log, Gas Starter, Living Room
Interior area
- Total structure area: 0
- Total interior livable area: 1,200 sqft
Property
Parking
- Total spaces: 1
- Parking features: Garage Door Opener, Heated Garage, On Site, Garage Owned, Attached, Garage
- Attached garage spaces: 1
- Has uncovered spaces: Yes
Accessibility
- Accessibility features: No Disability Access
Features
- Patio & porch: Deck
- Exterior features: Balcony
Details
- Parcel number: 17161270111143
- Special conditions: None
Construction
Type & style
- Home type: Condo
- Property subtype: Condominium, Single Family Residence
Materials
- Brick
Condition
- New construction: No
- Year built: 1892
- Major remodel year: 2021
Utilities & green energy
- Sewer: Public Sewer
- Water: Public
Community & neighborhood
Location
- Region: Chicago
HOA & financial
HOA
- Has HOA: Yes
- HOA fee: $763 monthly
- Amenities included: Bike Room/Bike Trails, Elevator(s), Exercise Room, Storage, On Site Manager/Engineer
- Services included: Water, Insurance, Security, Exercise Facilities, Exterior Maintenance, Scavenger, Snow Removal
Other
Other facts
- Listing terms: Conventional
- Ownership: Condo
Price history
| Date | Event | Price |
|---|---|---|
| 6/27/2025 | Sold | $400,000-3.6%$333/sqft |
Source: | ||
| 6/10/2025 | Contingent | $415,000$346/sqft |
Source: | ||
| 5/13/2025 | Price change | $415,000-2.4%$346/sqft |
Source: | ||
| 4/28/2025 | Listed for sale | $425,000+37.1%$354/sqft |
Source: | ||
| 1/27/2022 | Sold | $310,000-6.1%$258/sqft |
Source: | ||
Public tax history
| Year | Property taxes | Tax assessment |
|---|---|---|
| 2023 | $7,615 +13.4% | $35,972 |
| 2022 | $6,716 +2% | $35,972 |
| 2021 | $6,584 +12.8% | $35,972 +22.8% |
Find assessor info on the county website
Neighborhood: West Loop Gate
Nearby schools
GreatSchools rating
- 10/10Skinner Elementary SchoolGrades: PK-8Distance: 0.9 mi
- 1/10Wells Community Academy High SchoolGrades: 9-12Distance: 2.1 mi
Schools provided by the listing agent
- District: 299
Source: MRED as distributed by MLS GRID. This data may not be complete. We recommend contacting the local school district to confirm school assignments for this home.
Get a cash offer in 3 minutes
Find out how much your home could sell for in as little as 3 minutes with a no-obligation cash offer.
Estimated market value
$411,500


