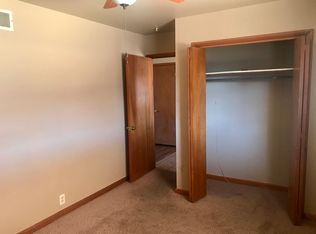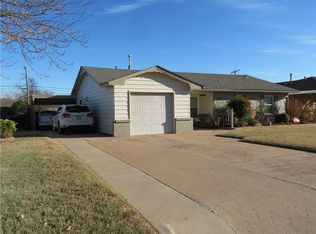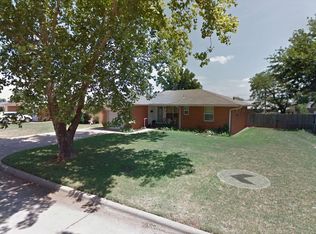Sold for $134,000
$134,000
417 S 24th St, Clinton, OK 73601
3beds
1,570sqft
Single Family Residence
Built in 1960
8,254.62 Square Feet Lot
$148,100 Zestimate®
$85/sqft
$1,406 Estimated rent
Home value
$148,100
$138,000 - $157,000
$1,406/mo
Zestimate® history
Loading...
Owner options
Explore your selling options
What's special
Very nice move in ready home! Located in a friendly cul-de-sac neighborhood, this home has a lot to offer. There are 2 living areas, 3 bedrooms, 1.5 baths. Open floor plan from the living, through the kitchen, and into the large family room. The kitchen has plenty of counter space and cabinets and includes all appliances including the refrigerator. The spacious family room offers lots of storage, a ventless gas wall heater for those times you lose power, and entry to the covered patio. There is a primary bedroom with a half bath, 2 other bedrooms, and hall storage. For stormy weather, there is a cellar under the covered patio. Back yard also includes a small workshop, a storage shed, and a wood privacy fence. In addition to the 1 car attached garage, there is also a 1 car carport. This is a very clean, well maintained home waiting for a new family
Zillow last checked: 8 hours ago
Listing updated: May 08, 2024 at 05:31pm
Listed by:
Cheryle Griffith 580-751-0789,
RE/MAX ALL AMERICAN REALTY
Bought with:
Aaron Hemingway, 185201
UNITED COUNTRY HEARD AUCTION & RE
Source: MLSOK/OKCMAR,MLS#: 1060509
Facts & features
Interior
Bedrooms & bathrooms
- Bedrooms: 3
- Bathrooms: 2
- Full bathrooms: 1
- 1/2 bathrooms: 1
Heating
- Central
Cooling
- Has cooling: Yes
Appliances
- Included: Dishwasher, Microwave, Refrigerator, Water Heater, Free-Standing Electric Range
Features
- Flooring: Carpet, Other
- Has fireplace: No
- Fireplace features: None
Interior area
- Total structure area: 1,570
- Total interior livable area: 1,570 sqft
Property
Parking
- Total spaces: 1
- Parking features: Concrete
- Garage spaces: 1
Features
- Levels: One
- Stories: 1
- Patio & porch: Patio
- Fencing: Wood
Lot
- Size: 8,254 sqft
- Dimensions: 65 x 126.97
- Features: Interior Lot
Details
- Parcel number: 417S24th73601
- Special conditions: None
Construction
Type & style
- Home type: SingleFamily
- Architectural style: Ranch
- Property subtype: Single Family Residence
Materials
- Masonry Vaneer
- Foundation: Conventional
- Roof: Composition
Condition
- Year built: 1960
Utilities & green energy
- Utilities for property: Public
Community & neighborhood
Location
- Region: Clinton
Price history
| Date | Event | Price |
|---|---|---|
| 9/11/2023 | Sold | $134,000-0.4%$85/sqft |
Source: | ||
| 7/16/2023 | Pending sale | $134,500$86/sqft |
Source: | ||
| 6/15/2023 | Listed for sale | $134,500$86/sqft |
Source: | ||
| 6/1/2023 | Pending sale | $134,500$86/sqft |
Source: | ||
| 5/5/2023 | Listed for sale | $134,500-0.4%$86/sqft |
Source: | ||
Public tax history
| Year | Property taxes | Tax assessment |
|---|---|---|
| 2024 | $1,504 +207.6% | $14,740 +162.7% |
| 2023 | $489 +10.4% | $5,610 |
| 2022 | $443 +1.8% | $5,610 |
Find assessor info on the county website
Neighborhood: 73601
Nearby schools
GreatSchools rating
- 5/10Southwest Elementary SchoolGrades: 2-4Distance: 0.3 mi
- 6/10Clinton Middle SchoolGrades: 7-8Distance: 1.1 mi
- 5/10Clinton High SchoolGrades: 9-12Distance: 0.4 mi
Schools provided by the listing agent
- Elementary: Nance ES,Southwest ES,Washington ES
- Middle: Clinton MS
- High: Clinton HS
Source: MLSOK/OKCMAR. This data may not be complete. We recommend contacting the local school district to confirm school assignments for this home.
Get pre-qualified for a loan
At Zillow Home Loans, we can pre-qualify you in as little as 5 minutes with no impact to your credit score.An equal housing lender. NMLS #10287.


