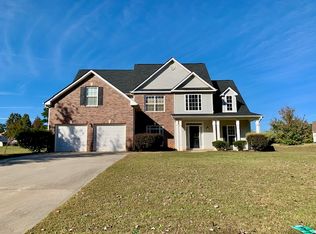A two-story home with a brick front features a three-car garage. Walk in to a two story foyer with the view of a separate office and separate dining room. The laminate floors throughout the main level offers a clean, convenient and durable living solutions. All four bedrooms are spacious, but the primary suite is kit for a Queen or King with including a double vanity, huge walk in closet, separate shower and tub. The kitchen overlooks the family room and eat in area. The counters are granite and there are french doors galore. The intricate wood detailing up the stairs and in the bedrooms are an added treat. The spacious primary bedroom has a deck that overlooks a large backyard. Copyright Georgia MLS. All rights reserved. Information is deemed reliable but not guaranteed.
This property is off market, which means it's not currently listed for sale or rent on Zillow. This may be different from what's available on other websites or public sources.

