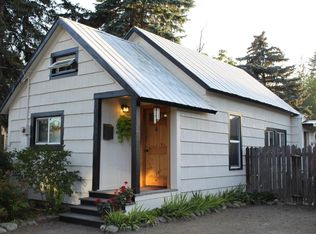Sold
Price Unknown
417 Ruth Ave, Sandpoint, ID 83864
3beds
2baths
1,010sqft
Single Family Residence
Built in 1935
7,840.8 Square Feet Lot
$359,900 Zestimate®
$--/sqft
$1,566 Estimated rent
Home value
$359,900
$313,000 - $410,000
$1,566/mo
Zestimate® history
Loading...
Owner options
Explore your selling options
What's special
Welcome to this charming 3-bedroom, 1.5-bathroom gem nestled in the heart of downtown Sandpoint, Idaho. Boasting 1,010SF, this adorable house has been nicely updated & is perfectly situated near the scenic shores of Lake Pend Oreille, a renowned ski resort, schools, library, & parks, offering an ideal blend of convenience & recreational opportunities. Set on a generous .18-acre lot, with a fully fenced yard, mature trees, creating a private oasis for both relaxation & play. Convenience is key with alley access leading to a detached storage building boasting an impressive 864 square feet. This additional space provides endless possibilities for storage, a workshop, or even a creative studio—catering to the diverse needs & dreams of the new homeowner. Experience the joy of a downtown living in beautiful N Idaho!
Zillow last checked: 8 hours ago
Listing updated: September 26, 2024 at 02:30pm
Listed by:
Jolena Overland 208-255-8870,
CENTURY 21 RIVERSTONE
Source: SELMLS,MLS#: 20240182
Facts & features
Interior
Bedrooms & bathrooms
- Bedrooms: 3
- Bathrooms: 2
- Main level bathrooms: 2
- Main level bedrooms: 3
Primary bedroom
- Description: Sw Facing Bedroom
- Level: Main
Bedroom 2
- Description: Nw Facing Bedroom
- Level: Main
Bedroom 3
- Description: West Facing Bedrm Or Office W/Slider To Back Yard
- Level: Main
Bathroom 1
- Description: Full Bath With Tub/Shower
- Level: Main
Bathroom 2
- Description: 1/2 Bathroom
- Level: Main
Dining room
- Description: Open to kitchen & dining area w/wood laminate flrs
- Level: Main
Family room
- Level: N/A
Kitchen
- Description: Open concept w/room for island & wood laminate flr
- Level: Main
Living room
- Description: Open concept living space w/wood laminate flrs
- Level: Main
Heating
- Electric, Natural Gas
Appliances
- Included: Dishwasher, Disposal, Dryer, Microwave, Range/Oven, Refrigerator, Washer
- Laundry: Laundry Room, Main Level, Washer/Dryer Included
Features
- Flooring: Laminate
- Windows: Double Pane Windows, Insulated Windows, Blinds, Sliders
- Basement: None
Interior area
- Total structure area: 1,010
- Total interior livable area: 1,010 sqft
- Finished area above ground: 1,010
- Finished area below ground: 0
Property
Parking
- Parking features: Gravel, On Street, Off Street
- Has uncovered spaces: Yes
Features
- Levels: One
- Stories: 1
- Fencing: Fenced
Lot
- Size: 7,840 sqft
- Features: In Town, Level
Details
- Additional structures: Workshop, Shed(s)
- Parcel number: RPS0500013008BA
- Zoning: Residential MF
- Zoning description: Residential
Construction
Type & style
- Home type: SingleFamily
- Architectural style: Timber Frame
- Property subtype: Single Family Residence
Materials
- Frame, Wood Siding
- Foundation: Concrete Perimeter
- Roof: Metal
Condition
- Resale
- New construction: No
- Year built: 1935
- Major remodel year: 2014
Utilities & green energy
- Sewer: Public Sewer
- Water: Public
- Utilities for property: Electricity Connected, Natural Gas Connected, Garbage Available, Cable Connected, Fiber
Community & neighborhood
Location
- Region: Sandpoint
Other
Other facts
- Ownership: Fee Simple
- Road surface type: Paved
Price history
| Date | Event | Price |
|---|---|---|
| 9/26/2024 | Sold | -- |
Source: | ||
| 8/14/2024 | Pending sale | $379,000$375/sqft |
Source: | ||
| 8/6/2024 | Price change | $379,000-2.6%$375/sqft |
Source: | ||
| 7/1/2024 | Listed for sale | $389,000$385/sqft |
Source: | ||
| 6/10/2024 | Pending sale | $389,000$385/sqft |
Source: | ||
Public tax history
| Year | Property taxes | Tax assessment |
|---|---|---|
| 2024 | $1,361 +29.9% | $341,970 +17.2% |
| 2023 | $1,048 -14.3% | $291,723 +7% |
| 2022 | $1,222 -7% | $272,702 +30.6% |
Find assessor info on the county website
Neighborhood: 83864
Nearby schools
GreatSchools rating
- 6/10Farmin Stidwell Elementary SchoolGrades: PK-6Distance: 0.6 mi
- 7/10Sandpoint Middle SchoolGrades: 7-8Distance: 0.6 mi
- 5/10Sandpoint High SchoolGrades: 7-12Distance: 0.7 mi
Schools provided by the listing agent
- Elementary: Farmin/Stidwell
- Middle: Sandpoint
- High: Sandpoint
Source: SELMLS. This data may not be complete. We recommend contacting the local school district to confirm school assignments for this home.
Sell for more on Zillow
Get a Zillow Showcase℠ listing at no additional cost and you could sell for .
$359,900
2% more+$7,198
With Zillow Showcase(estimated)$367,098
