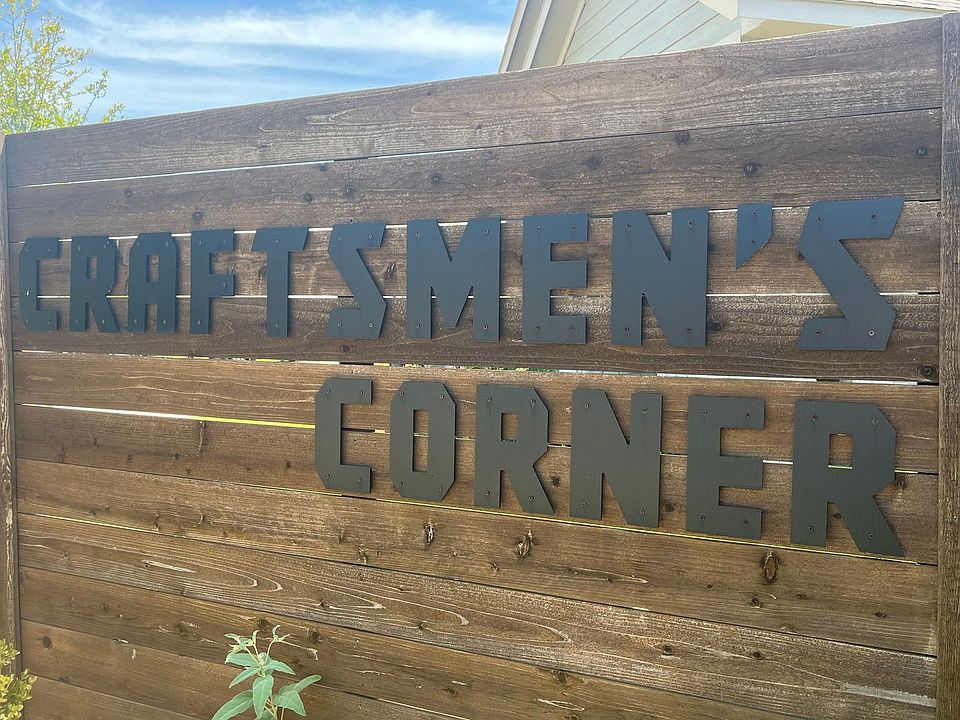BUILDER IS OFFERING A HUGE OPPORTUNITY WITH A RATE BUY-DOWN STARTING AT 2.99%!!! Welcome Home to Cheldan Homes's new subdivision in Craftsman Corner in Cleburne, Texas! This beautiful home has 4 beds, 2 baths, and just under 1700 Sq ft. As you walk into this home, you will be welcomed with an open layout adjoining the kitchen and the living room, which is perfect for hosting guests or making your meals while watching the big game! The Kitchen island is upgraded with granite countertops that can be used for quick meals or serving your guests! Full Sod and irrigation in this home and all in the community. Close to all schools, shops, and restaurants and mins away from downtown Cleburne AND Chisolm Trail to get to Fort Worth or all major highways in the metroplex. Build Jobs is also available in the community!
New construction
$305,000
417 Rose Ave, Cleburne, TX 76033
4beds
1,643sqft
Single Family Residence
Built in 2025
5,532 sqft lot
$-- Zestimate®
$186/sqft
$25/mo HOA
- 258 days
- on Zillow |
- 135 |
- 25 |
Zillow last checked: 7 hours ago
Listing updated: June 01, 2025 at 04:04pm
Listed by:
Matthew Brown 0654734 214-682-9765,
Coldwell Banker Apex, REALTORS 817-900-3226
Source: NTREIS,MLS#: 20742685
Travel times
Schedule tour
Select your preferred tour type — either in-person or real-time video tour — then discuss available options with the builder representative you're connected with.
Select a date
Facts & features
Interior
Bedrooms & bathrooms
- Bedrooms: 4
- Bathrooms: 2
- Full bathrooms: 2
Primary bedroom
- Features: Dual Sinks, Garden Tub/Roman Tub, Separate Shower, Walk-In Closet(s)
- Level: First
Living room
- Level: First
Heating
- Central, Electric
Cooling
- Central Air, Electric
Appliances
- Included: Dishwasher, Electric Range, Electric Water Heater, Disposal, Microwave
- Laundry: Washer Hookup, Electric Dryer Hookup, Laundry in Utility Room
Features
- Built-in Features, Decorative/Designer Lighting Fixtures, Eat-in Kitchen, Granite Counters, High Speed Internet, Open Floorplan, Pantry, Walk-In Closet(s), Wired for Sound
- Flooring: Carpet, Ceramic Tile, Luxury Vinyl Plank
- Has basement: No
- Has fireplace: No
Interior area
- Total interior livable area: 1,643 sqft
Video & virtual tour
Property
Parking
- Total spaces: 2
- Parking features: Door-Single, Driveway, Garage Faces Front, Garage, Garage Door Opener
- Attached garage spaces: 2
- Has uncovered spaces: Yes
Features
- Levels: One
- Stories: 1
- Patio & porch: Covered
- Pool features: None
- Fencing: Full,Wood
Lot
- Size: 5,532 sqft
- Features: Sprinkler System, Few Trees
Details
- Parcel number: 126457701090
- Special conditions: Builder Owned
Construction
Type & style
- Home type: SingleFamily
- Architectural style: Detached
- Property subtype: Single Family Residence
- Attached to another structure: Yes
Materials
- Brick, Rock, Stone
- Foundation: Slab
- Roof: Composition
Condition
- New construction: Yes
- Year built: 2025
Details
- Builder name: Cheldan Homes
Utilities & green energy
- Sewer: Public Sewer
- Water: Public
- Utilities for property: Sewer Available, Water Available
Community & HOA
Community
- Security: Prewired, Security System, Carbon Monoxide Detector(s), Smoke Detector(s)
- Subdivision: Craftsmen's Corner
HOA
- Has HOA: Yes
- Services included: Association Management, Maintenance Grounds, Maintenance Structure
- HOA fee: $300 annually
- HOA name: Contact Builder
Location
- Region: Cleburne
Financial & listing details
- Price per square foot: $186/sqft
- Tax assessed value: $44,500
- Annual tax amount: $990
- Date on market: 10/1/2024
About the community
STARTING IN THE 280s
Conveniently located 1.5 miles from Chisholm Trail Parkway, Cheldan Home's Craftsmans Corner homesites are right off of Granbury Ave and Kilpatrick St., and just 30 minutes from Downtown Fort Worth!
Source: Cheldan Homes

