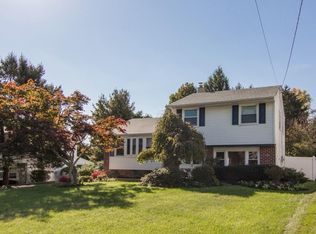This lovely split level home offers outstanding value and conveniently located near shopping, dining and PA Turnpike. Double door entry into spacious family room, private office, modern powder room, utility room and exit through French doors to covered patio and fenced yard.. Head up to main level featuring gleaming hardwood floors, large living room with bay window, then turn the corner and discover a new gourmet kitchen with beverage fridge, stainless steel appliances, an abundance of cabinets, mosaic tile flooring and additional access to rear yard. Upstairs you'll find a nice size master bedroom, 2 additional bedrooms and a ceramic tile hall bath. A 2 car detached garage with 2nd floor and a long driveway just add to the appeal..
This property is off market, which means it's not currently listed for sale or rent on Zillow. This may be different from what's available on other websites or public sources.
