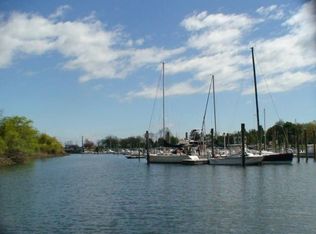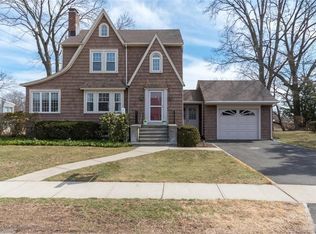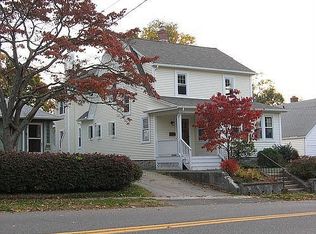Sold for $2,105,770 on 12/16/24
$2,105,770
417 Riverside Drive, Fairfield, CT 06824
5beds
3,800sqft
Single Family Residence
Built in 2024
0.37 Acres Lot
$2,216,700 Zestimate®
$554/sqft
$7,168 Estimated rent
Home value
$2,216,700
$1.97M - $2.48M
$7,168/mo
Zestimate® history
Loading...
Owner options
Explore your selling options
What's special
Brand New Modern Classic California Inspired Colonial in a Desirable Beach/Marina Location. Take in LI Sound views, walk to Jennings Beach and the Marina from this ready to move in, picture perfect Beach Colonial. Designed and built by the award winning Bonnie Paige Interiors Team. Featuring Four finished floors, including basements with a total of 3,800SF, 5+ bedrooms, 4 1/2 baths, office options, airy floor plan with large windows and incredible views. All on an oversized lot, not in a flood zone and room for a pool! Sherman and Ludlow Schools! Convenient to all; boating, restaurants, shopping, beaches, golf, tennis, pickleball, schools, libraries, trails, fishing, and an easy commute to NYC. The list goes on. An incredible comparable value at $1,995,000.
Zillow last checked: 8 hours ago
Listing updated: December 17, 2024 at 05:40am
Listed by:
Team AFA at William Raveis Real Estate,
Bonnie Paige 203-331-7512,
William Raveis Real Estate 203-255-6841
Bought with:
Christi McEldowney, RES.0769016
William Raveis Real Estate
Source: Smart MLS,MLS#: 24056823
Facts & features
Interior
Bedrooms & bathrooms
- Bedrooms: 5
- Bathrooms: 5
- Full bathrooms: 4
- 1/2 bathrooms: 1
Primary bedroom
- Features: Full Bath, Walk-In Closet(s), Hardwood Floor
- Level: Upper
Bedroom
- Features: Full Bath, Hardwood Floor
- Level: Upper
Bedroom
- Features: Jack & Jill Bath, Hardwood Floor
- Level: Upper
Bedroom
- Features: Jack & Jill Bath, Hardwood Floor
- Level: Upper
Bedroom
- Features: Balcony/Deck, Full Bath, Hardwood Floor
- Level: Third,Upper
Bathroom
- Features: Hardwood Floor
- Level: Main
Dining room
- Features: Hardwood Floor
- Level: Main
Family room
- Features: Fireplace, Sliders, Hardwood Floor
- Level: Main
Kitchen
- Features: Kitchen Island, Pantry, Hardwood Floor
- Level: Main
Office
- Features: Hardwood Floor
- Level: Main
Heating
- Forced Air, Zoned, Natural Gas
Cooling
- Central Air, Zoned
Appliances
- Included: Gas Range, Microwave, Range Hood, Refrigerator, Dishwasher, Washer, Dryer, Wine Cooler, Gas Water Heater, Tankless Water Heater
- Laundry: Upper Level, Mud Room
Features
- Basement: Full,Interior Entry,Partially Finished
- Attic: Finished,Walk-up
- Number of fireplaces: 1
Interior area
- Total structure area: 3,800
- Total interior livable area: 3,800 sqft
- Finished area above ground: 3,200
- Finished area below ground: 600
Property
Parking
- Total spaces: 1
- Parking features: Attached, Driveway, Garage Door Opener, Gravel
- Attached garage spaces: 1
- Has uncovered spaces: Yes
Features
- Patio & porch: Deck
- Exterior features: Balcony
- Has view: Yes
- View description: Water
- Has water view: Yes
- Water view: Water
- Waterfront features: Waterfront, River Front
Lot
- Size: 0.37 Acres
- Features: Level, Landscaped
Details
- Additional structures: Shed(s)
- Parcel number: 127007
- Zoning: A
Construction
Type & style
- Home type: SingleFamily
- Architectural style: Colonial
- Property subtype: Single Family Residence
Materials
- Clapboard
- Foundation: Concrete Perimeter
- Roof: Asphalt,Metal
Condition
- Under Construction
- New construction: Yes
- Year built: 2024
Details
- Warranty included: Yes
Utilities & green energy
- Sewer: Public Sewer
- Water: Public
Community & neighborhood
Location
- Region: Fairfield
- Subdivision: Beach
Price history
| Date | Event | Price |
|---|---|---|
| 12/16/2024 | Sold | $2,105,770+5.6%$554/sqft |
Source: | ||
| 11/15/2024 | Listed for sale | $1,995,000$525/sqft |
Source: | ||
| 11/7/2024 | Pending sale | $1,995,000$525/sqft |
Source: | ||
| 11/1/2024 | Price change | $1,995,000-5%$525/sqft |
Source: | ||
| 9/6/2024 | Listed for sale | $2,100,000$553/sqft |
Source: | ||
Public tax history
| Year | Property taxes | Tax assessment |
|---|---|---|
| 2025 | $20,787 +101.1% | $732,200 +97.7% |
| 2024 | $10,335 +1.4% | $370,440 |
| 2023 | $10,191 +1% | $370,440 |
Find assessor info on the county website
Neighborhood: 06824
Nearby schools
GreatSchools rating
- 9/10Sherman SchoolGrades: K-5Distance: 0.7 mi
- 8/10Roger Ludlowe Middle SchoolGrades: 6-8Distance: 1.3 mi
- 9/10Fairfield Ludlowe High SchoolGrades: 9-12Distance: 1.3 mi
Sell for more on Zillow
Get a free Zillow Showcase℠ listing and you could sell for .
$2,216,700
2% more+ $44,334
With Zillow Showcase(estimated)
$2,261,034

