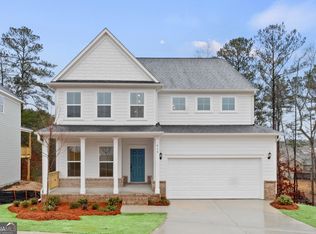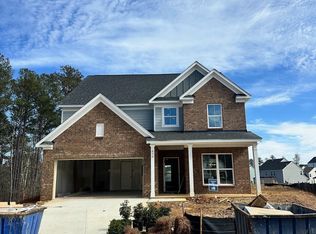Closed
$696,981
417 Riverclub Rd, Acworth, GA 30101
6beds
--sqft
Single Family Residence
Built in 2024
9,147.6 Square Feet Lot
$680,100 Zestimate®
$--/sqft
$3,563 Estimated rent
Home value
$680,100
$646,000 - $721,000
$3,563/mo
Zestimate® history
Loading...
Owner options
Explore your selling options
What's special
MOVE IN READY! Beautiful Cul-de-sac home on a finished basement providing a massive entertainment room and full bedroom and bathroom along with plenty of storage space. Retreat to the large back deck for grilling and a wooded view while the rest of the family stretches out in the living room or plays games in the loft area. Main level provides an additional guest suite neatly tucked away behind the kitchen for privacy along with a flex room perfect for home office space and a planning center nook conveniently located off the kitchen. Upstairs the kids can take care of homework or enjoy winddown time in the open loft while parents enjoy a large owner’s suite complete with sitting room. All secondary rooms on the upper-level offer walk in closets. Beautiful finishes throughout. Come view this final opportunity in the North Paulding District!
Zillow last checked: 8 hours ago
Listing updated: May 07, 2024 at 10:35am
Listed by:
Jaymie Dimbath 404-777-0267,
Pulte Realty of Georgia, Inc
Bought with:
Melissa Spalding, 283299
Century 21 Results
Source: GAMLS,MLS#: 10239367
Facts & features
Interior
Bedrooms & bathrooms
- Bedrooms: 6
- Bathrooms: 6
- Full bathrooms: 5
- 1/2 bathrooms: 1
- Main level bathrooms: 1
- Main level bedrooms: 1
Dining room
- Features: Separate Room
Kitchen
- Features: Kitchen Island, Solid Surface Counters, Walk-in Pantry
Heating
- Natural Gas, Zoned
Cooling
- Ceiling Fan(s), Zoned
Appliances
- Included: Gas Water Heater, Cooktop, Dishwasher, Disposal, Microwave, Oven
- Laundry: Upper Level
Features
- Tray Ceiling(s), High Ceilings, Double Vanity, Soaking Tub, Tile Bath, Walk-In Closet(s)
- Flooring: Hardwood, Tile, Carpet
- Windows: Double Pane Windows
- Basement: Bath Finished,Daylight,Interior Entry,Exterior Entry,Finished
- Number of fireplaces: 1
- Fireplace features: Living Room, Gas Starter
- Common walls with other units/homes: No Common Walls
Interior area
- Total structure area: 0
- Finished area above ground: 0
- Finished area below ground: 0
Property
Parking
- Total spaces: 2
- Parking features: Attached, Garage Door Opener, Garage, Kitchen Level
- Has attached garage: Yes
Features
- Levels: Three Or More
- Stories: 3
- Patio & porch: Deck, Patio
- Body of water: None
Lot
- Size: 9,147 sqft
- Features: Cul-De-Sac, Level, Private
- Residential vegetation: Grassed
Details
- Parcel number: 89937
Construction
Type & style
- Home type: SingleFamily
- Architectural style: Craftsman
- Property subtype: Single Family Residence
Materials
- Other, Stone, Brick
- Foundation: Slab
- Roof: Composition
Condition
- New Construction
- New construction: Yes
- Year built: 2024
Details
- Warranty included: Yes
Utilities & green energy
- Sewer: Public Sewer
- Water: Public
- Utilities for property: Underground Utilities, Cable Available, Electricity Available, Natural Gas Available, Sewer Available, Water Available
Green energy
- Energy efficient items: Insulation, Thermostat
Community & neighborhood
Security
- Security features: Security System, Carbon Monoxide Detector(s), Smoke Detector(s)
Community
- Community features: Playground, Pool, Sidewalks, Street Lights
Location
- Region: Acworth
- Subdivision: The Creek At Arthur Hills
HOA & financial
HOA
- Has HOA: Yes
- HOA fee: $725 annually
- Services included: Maintenance Grounds, Other, Reserve Fund, Swimming
Other
Other facts
- Listing agreement: Exclusive Right To Sell
- Listing terms: Cash,Conventional,FHA,VA Loan
Price history
| Date | Event | Price |
|---|---|---|
| 5/3/2024 | Sold | $696,981 |
Source: | ||
| 4/2/2024 | Pending sale | $696,981 |
Source: | ||
| 3/4/2024 | Price change | $696,981-0.4% |
Source: | ||
| 2/28/2024 | Price change | $699,990+44% |
Source: | ||
| 2/13/2024 | Price change | $485,990-30.6% |
Source: | ||
Public tax history
Tax history is unavailable.
Neighborhood: 30101
Nearby schools
GreatSchools rating
- 6/10Floyd L. Shelton Elementary School At CrossroadGrades: PK-5Distance: 1.4 mi
- 7/10Sammy Mcclure Sr. Middle SchoolGrades: 6-8Distance: 3.2 mi
- 7/10North Paulding High SchoolGrades: 9-12Distance: 3.3 mi
Schools provided by the listing agent
- Elementary: Floyd L Shelton
- Middle: McClure
- High: North Paulding
Source: GAMLS. This data may not be complete. We recommend contacting the local school district to confirm school assignments for this home.
Get a cash offer in 3 minutes
Find out how much your home could sell for in as little as 3 minutes with a no-obligation cash offer.
Estimated market value$680,100
Get a cash offer in 3 minutes
Find out how much your home could sell for in as little as 3 minutes with a no-obligation cash offer.
Estimated market value
$680,100

