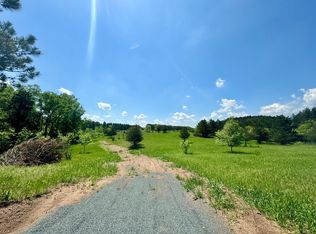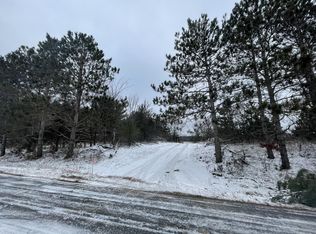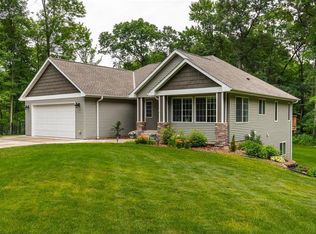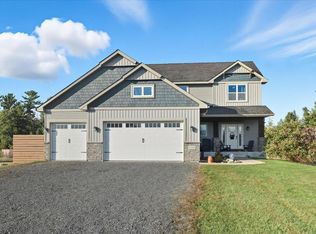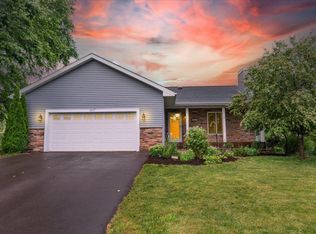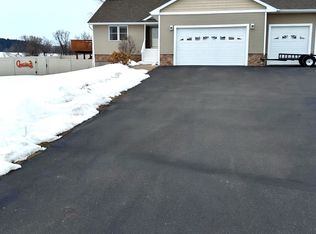Welcome to this beautiful country retreat, perfectly set on 3.25 private acres with no neighbors in sight. Step through the front door and you’ll be greeted by a cozy living room that flows seamlessly into a spacious family room featuring vaulted ceilings and an abundance of natural light. Adjacent to the family room is a dining area and a large kitchen with plenty of cupboard space—ideal for cooking, entertaining, and everyday living. Down the hall, you’ll find two comfortable main-floor bedrooms, a full bath, and convenient main-level laundry. The upper level offers a peaceful retreat with a bedroom, bathroom, and a charming loft area that could serve as an office, flex space, or even be converted into an additional bedroom. This home is built on a slab and features in-floor heating, a furnace, and an impressive 400-amp service. The attached three-car finished garage also includes in-floor heating and a large finished bonus room above—perfect for a hobby space, office, or guest suite. Surrounded by serene countryside views, this property offers privacy, comfort, and plenty of room to enjoy the quiet of country living.
Active
$549,900
417 Rice Lake Rd, Somerset, WI 54025
3beds
3,252sqft
Est.:
Single Family Residence
Built in 2002
3.25 Acres Lot
$547,700 Zestimate®
$169/sqft
$-- HOA
What's special
Charming loft areaFinished bonus roomAttached three-car finished garageMain-floor bedroomsMain-level laundrySpacious family roomSerene countryside views
- 93 days |
- 2,755 |
- 57 |
Zillow last checked: 8 hours ago
Listing updated: January 26, 2026 at 09:57am
Listed by:
James R Moe 715-781-0387,
WESTconsin Realty LLC,
Jason Moe 715-441-8262
Source: NorthstarMLS as distributed by MLS GRID,MLS#: 6816237
Tour with a local agent
Facts & features
Interior
Bedrooms & bathrooms
- Bedrooms: 3
- Bathrooms: 3
- Full bathrooms: 1
- 3/4 bathrooms: 1
- 1/2 bathrooms: 1
Bedroom
- Level: Main
- Area: 210 Square Feet
- Dimensions: 14x15
Bedroom 2
- Level: Main
- Area: 180 Square Feet
- Dimensions: 12x15
Bedroom 3
- Level: Upper
- Area: 208 Square Feet
- Dimensions: 13x16
Bonus room
- Level: Upper
- Area: 480 Square Feet
- Dimensions: 16x30
Dining room
- Level: Main
- Area: 221 Square Feet
- Dimensions: 17x13
Family room
- Level: Main
- Area: 468 Square Feet
- Dimensions: 18x26
Kitchen
- Level: Main
- Area: 180 Square Feet
- Dimensions: 12x15
Laundry
- Level: Main
- Area: 143 Square Feet
- Dimensions: 11x13
Living room
- Level: Main
- Area: 252 Square Feet
- Dimensions: 12x21
Loft
- Level: Upper
- Area: 224 Square Feet
- Dimensions: 14x16
Heating
- Forced Air, In-Floor Heating
Cooling
- Central Air
Appliances
- Included: Dishwasher, Dryer, Microwave, Range, Refrigerator, Washer
- Laundry: Main Level
Features
- Basement: None
Interior area
- Total structure area: 3,252
- Total interior livable area: 3,252 sqft
- Finished area above ground: 3,252
- Finished area below ground: 0
Property
Parking
- Total spaces: 3
- Parking features: Attached
- Attached garage spaces: 3
- Details: Garage Dimensions (35x29)
Accessibility
- Accessibility features: None
Features
- Levels: One and One Half
- Stories: 1.5
- Patio & porch: Patio
Lot
- Size: 3.25 Acres
Details
- Foundation area: 2176
- Parcel number: 032102395200
- Zoning description: Residential-Single Family
Construction
Type & style
- Home type: SingleFamily
- Property subtype: Single Family Residence
Condition
- New construction: No
- Year built: 2002
Utilities & green energy
- Gas: Propane
- Sewer: Private Sewer
- Water: Private, Well
Community & HOA
HOA
- Has HOA: No
Location
- Region: Somerset
Financial & listing details
- Price per square foot: $169/sqft
- Tax assessed value: $522,200
- Annual tax amount: $4,531
- Date on market: 11/12/2025
- Cumulative days on market: 440 days
Estimated market value
$547,700
$520,000 - $575,000
$3,105/mo
Price history
Price history
| Date | Event | Price |
|---|---|---|
| 11/12/2025 | Listed for sale | $549,900$169/sqft |
Source: | ||
| 9/25/2025 | Listing removed | $549,900$169/sqft |
Source: | ||
| 7/1/2025 | Listed for sale | $549,900+0.2%$169/sqft |
Source: | ||
| 6/27/2025 | Listing removed | $549,000$169/sqft |
Source: | ||
| 3/29/2025 | Price change | $549,000-4.5%$169/sqft |
Source: | ||
Public tax history
Public tax history
| Year | Property taxes | Tax assessment |
|---|---|---|
| 2024 | $5,548 -0.3% | $452,500 |
| 2023 | $5,564 +16.7% | $452,500 |
| 2022 | $4,770 -0.7% | $452,500 +41.3% |
Find assessor info on the county website
BuyAbility℠ payment
Est. payment
$3,333/mo
Principal & interest
$2623
Property taxes
$518
Home insurance
$192
Climate risks
Neighborhood: 54025
Nearby schools
GreatSchools rating
- 6/10Somerset Elementary SchoolGrades: PK-4Distance: 5.7 mi
- 8/10Somerset Middle SchoolGrades: 5-8Distance: 5.8 mi
- 4/10Somerset High SchoolGrades: 9-12Distance: 5.8 mi
- Loading
- Loading
