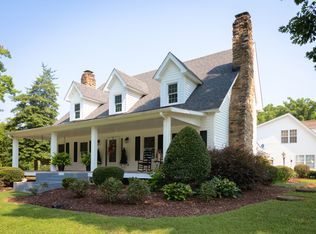Sold for $399,000
$399,000
417 Rassie Crabtree Rd, Rougemont, NC 27572
2beds
1,701sqft
Single Family Residence, Residential
Built in 2001
2.34 Acres Lot
$400,900 Zestimate®
$235/sqft
$1,872 Estimated rent
Home value
$400,900
Estimated sales range
Not available
$1,872/mo
Zestimate® history
Loading...
Owner options
Explore your selling options
What's special
Single Story Living in this Stunning & Sturdy Brick Ranch Home built by Lester Homes! Gorgeous LVP Floors Greet you as you Enter the front door from the Covered Front Porch! Privacy Abounds as you are surrounded by mature vegetation creating your own peaceful sanctuary. Gorgeous Fireplace in the Spacious Living Room! Stunning Modern Kitchen with a Walk in Pantry with Custom Shelving, Black Fixtures and Shiny Quartz Countertops! Counter Seating in the Kitchen with an Eat-in Area as well as an option for Formal Dining, or really anything, off the kitchen! Walk out onto the deck and enjoy your privacy and store all your tools & toys in the outbuilding! Stunning Master with Cathedral Ceiling and a Walk in Shower! Attached 2 Car Garage. 417 Rassie Crabtree Road is a short drive to Roxboro (13 miles), Duke (18 miles), UNC Chapel Hill (30 miles), RDU (32 miles), and downtown Raleigh (44 miles)! An Oasis in Rougemont, you'll want to check out this one!
Zillow last checked: 8 hours ago
Listing updated: October 28, 2025 at 01:16am
Listed by:
Jessica Wilson 336-598-1891,
Burton Realty Group Inc,
Laura Burton 336-364-3053,
Burton Realty Group Inc
Bought with:
Joshua Lee Chumley, 303449
Long & Foster Real Estate INC
Source: Doorify MLS,MLS#: 10116414
Facts & features
Interior
Bedrooms & bathrooms
- Bedrooms: 2
- Bathrooms: 2
- Full bathrooms: 2
Heating
- Forced Air
Cooling
- Central Air
Appliances
- Included: Dishwasher, Electric Range, Microwave, Refrigerator, Water Softener
- Laundry: Laundry Room
Features
- Bathtub/Shower Combination, Cathedral Ceiling(s), Ceiling Fan(s), Crown Molding, Double Vanity, Eat-in Kitchen, Kitchen/Dining Room Combination, Pantry, Master Downstairs, Quartz Counters, Recessed Lighting, Smooth Ceilings, Soaking Tub, Walk-In Closet(s), Walk-In Shower
- Flooring: Hardwood, Vinyl
- Windows: Blinds, Insulated Windows
- Number of fireplaces: 1
- Fireplace features: Gas Log
Interior area
- Total structure area: 1,701
- Total interior livable area: 1,701 sqft
- Finished area above ground: 1,701
- Finished area below ground: 0
Property
Parking
- Total spaces: 6
- Parking features: Driveway, Garage
- Attached garage spaces: 2
- Uncovered spaces: 4
Features
- Levels: One
- Stories: 1
- Patio & porch: Covered, Front Porch
- Exterior features: Private Entrance, Private Yard, Storage
- Has view: Yes
Lot
- Size: 2.34 Acres
- Features: Partially Cleared, Secluded, Sloped
Details
- Additional structures: Outbuilding
- Parcel number: A76 159
- Special conditions: Standard
Construction
Type & style
- Home type: SingleFamily
- Architectural style: Ranch
- Property subtype: Single Family Residence, Residential
Materials
- Brick
- Foundation: Brick/Mortar
- Roof: Shingle
Condition
- New construction: No
- Year built: 2001
Utilities & green energy
- Sewer: Septic Tank
- Water: Well
Community & neighborhood
Location
- Region: Rougemont
- Subdivision: Not in a Subdivision
Other
Other facts
- Road surface type: Paved
Price history
| Date | Event | Price |
|---|---|---|
| 10/9/2025 | Sold | $399,000$235/sqft |
Source: | ||
| 9/2/2025 | Pending sale | $399,000$235/sqft |
Source: | ||
| 8/17/2025 | Listed for sale | $399,000+36.2%$235/sqft |
Source: | ||
| 9/30/2021 | Sold | $293,000-2.3%$172/sqft |
Source: | ||
| 8/27/2021 | Pending sale | $299,900$176/sqft |
Source: | ||
Public tax history
| Year | Property taxes | Tax assessment |
|---|---|---|
| 2025 | $2,389 +15.6% | $353,224 +33.5% |
| 2024 | $2,067 | $264,671 |
| 2023 | $2,067 +0.3% | $264,671 |
Find assessor info on the county website
Neighborhood: 27572
Nearby schools
GreatSchools rating
- 8/10Helena ElementaryGrades: K-5Distance: 4.3 mi
- 8/10Southern MiddleGrades: 6-8Distance: 10.6 mi
- 2/10Person High SchoolGrades: 9-12Distance: 12.3 mi
Schools provided by the listing agent
- Elementary: Person - Helena
- Middle: Person - Southern
- High: Person - Person
Source: Doorify MLS. This data may not be complete. We recommend contacting the local school district to confirm school assignments for this home.
Get a cash offer in 3 minutes
Find out how much your home could sell for in as little as 3 minutes with a no-obligation cash offer.
Estimated market value$400,900
Get a cash offer in 3 minutes
Find out how much your home could sell for in as little as 3 minutes with a no-obligation cash offer.
Estimated market value
$400,900
