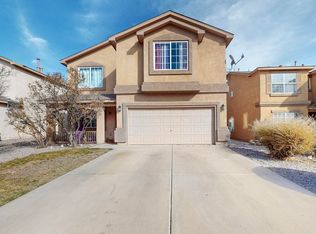Sold
Price Unknown
417 Playful Meadows Dr NE, Rio Rancho, NM 87144
4beds
1,788sqft
Single Family Residence
Built in 2006
5,227.2 Square Feet Lot
$340,900 Zestimate®
$--/sqft
$2,111 Estimated rent
Home value
$340,900
$324,000 - $358,000
$2,111/mo
Zestimate® history
Loading...
Owner options
Explore your selling options
What's special
Pride of ownership shows in this well kept,1 story, spacious 4 bedroom home. This house has lots of natural light with vaulted ceilings, window seats, bull nose corners, ledges and nichos. Large kitchen with ample counter space, a double pantry, and an eat at island. All appliances convey. Two living areas to accommodate everyone in the house. Primary suite oasis with double doors is separate from the rest of the bedrooms. It has a large walk in closet, double sinks, privacy toilet, and a garden tub. Private, walled backyard has two covered patios, and a storage shed. Refrigerated a/c. Hot water heater was installed in 2019. HOA maintains the front yard, and there are 3 parks just blocks away from the home.
Zillow last checked: 8 hours ago
Listing updated: September 05, 2024 at 02:32pm
Listed by:
Jennifer L Wilson 505-440-1256,
RE/MAX SELECT
Bought with:
Valerie A Tafoya, REC20221127
Berkshire Hathaway NM Prop
Source: SWMLS,MLS#: 1041128
Facts & features
Interior
Bedrooms & bathrooms
- Bedrooms: 4
- Bathrooms: 2
- Full bathrooms: 2
Primary bedroom
- Level: Main
- Area: 253.5
- Dimensions: 16.9 x 15
Bedroom 2
- Level: Main
- Area: 110.21
- Dimensions: 10.7 x 10.3
Bedroom 3
- Level: Main
- Area: 103
- Dimensions: 10.3 x 10
Bedroom 4
- Level: Main
- Area: 95.79
- Dimensions: 10.3 x 9.3
Dining room
- Level: Main
- Area: 101
- Dimensions: 10.1 x 10
Family room
- Level: Main
- Area: 134.93
- Dimensions: 13.1 x 10.3
Kitchen
- Level: Main
- Area: 207.87
- Dimensions: 16.9 x 12.3
Living room
- Level: Main
- Area: 223.5
- Dimensions: 15 x 14.9
Heating
- Central, Forced Air, Natural Gas
Cooling
- Central Air, Refrigerated
Appliances
- Included: Dryer, Dishwasher, Free-Standing Gas Range, Microwave, Refrigerator, Washer
- Laundry: Washer Hookup, Electric Dryer Hookup, Gas Dryer Hookup
Features
- Ceiling Fan(s), Cathedral Ceiling(s), Dual Sinks, Garden Tub/Roman Tub, Kitchen Island, Living/Dining Room, Multiple Living Areas, Main Level Primary, Pantry, Soaking Tub, Water Closet(s), Walk-In Closet(s)
- Flooring: Carpet, Vinyl
- Windows: Double Pane Windows, Insulated Windows
- Has basement: No
- Has fireplace: No
Interior area
- Total structure area: 1,788
- Total interior livable area: 1,788 sqft
Property
Parking
- Total spaces: 2
- Parking features: Attached, Garage, Garage Door Opener
- Attached garage spaces: 2
Features
- Levels: One
- Stories: 1
- Patio & porch: Covered, Patio
- Exterior features: Private Yard
- Fencing: Wall
Lot
- Size: 5,227 sqft
- Features: Lawn, Landscaped, Trees
Details
- Additional structures: Shed(s)
- Parcel number: 1010074016013
- Zoning description: R-1
Construction
Type & style
- Home type: SingleFamily
- Architectural style: Ranch
- Property subtype: Single Family Residence
Materials
- Frame, Stucco
- Roof: Pitched,Shingle
Condition
- Resale
- New construction: No
- Year built: 2006
Details
- Builder name: Dr Horton
Utilities & green energy
- Sewer: Public Sewer
- Water: Public
- Utilities for property: Electricity Connected, Natural Gas Connected, Sewer Connected, Water Connected
Green energy
- Energy generation: None
Community & neighborhood
Location
- Region: Rio Rancho
HOA & financial
HOA
- Has HOA: Yes
- HOA fee: $47 monthly
- Services included: Common Areas, Maintenance Grounds
Other
Other facts
- Listing terms: Cash,Conventional,FHA,VA Loan
- Road surface type: Paved
Price history
| Date | Event | Price |
|---|---|---|
| 10/30/2023 | Sold | -- |
Source: | ||
| 9/18/2023 | Pending sale | $329,900$185/sqft |
Source: | ||
| 9/7/2023 | Listed for sale | $329,900$185/sqft |
Source: | ||
Public tax history
| Year | Property taxes | Tax assessment |
|---|---|---|
| 2025 | $3,606 -4.9% | $103,344 -1.7% |
| 2024 | $3,791 +107.8% | $105,182 +86.4% |
| 2023 | $1,824 +2.3% | $56,441 +3% |
Find assessor info on the county website
Neighborhood: Northern Meadows
Nearby schools
GreatSchools rating
- 4/10Cielo Azul Elementary SchoolGrades: K-5Distance: 1.2 mi
- 7/10Rio Rancho Middle SchoolGrades: 6-8Distance: 4.7 mi
- 7/10V Sue Cleveland High SchoolGrades: 9-12Distance: 4.7 mi
Schools provided by the listing agent
- Elementary: Cielo Azul
- Middle: Rio Rancho Mid High
- High: V. Sue Cleveland
Source: SWMLS. This data may not be complete. We recommend contacting the local school district to confirm school assignments for this home.
Get a cash offer in 3 minutes
Find out how much your home could sell for in as little as 3 minutes with a no-obligation cash offer.
Estimated market value$340,900
Get a cash offer in 3 minutes
Find out how much your home could sell for in as little as 3 minutes with a no-obligation cash offer.
Estimated market value
$340,900
