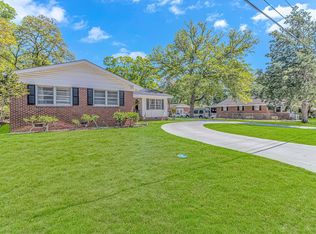Sold for $258,300 on 07/24/24
$258,300
417 Palmetto St., Conway, SC 29527
4beds
2,150sqft
Single Family Residence
Built in 1977
9,583.2 Square Feet Lot
$248,100 Zestimate®
$120/sqft
$2,045 Estimated rent
Home value
$248,100
$228,000 - $270,000
$2,045/mo
Zestimate® history
Loading...
Owner options
Explore your selling options
What's special
Welcome to your new, spacious home in the heart of Conway with no HOA! This lovely home welcomes you with a ton of parking out front and beautiful trees shading the property. Once you open the front door you will fall in love with this wide open space! The completely renovated kitchen features plenty of cabinets, brand new appliances, loads of counter space and a large island with a butcher block top and extra storage underneath. The Primary bedroom is tucked away on the main floor and is enormous with an extremely large walk-in closet. Just next to is is a full bath that has also been beautifully renovated. Upstairs you'll find three bedrooms and one full bath. The full bath features a brand new shower enclosure with lifetime warranty. The largest bedroom upstairs is the size of two rooms and features two closets and lots of light. There is new LVP flooring and paint throughout the entire home. The HVAC system (both units and ductwork) were all replaced within the last year. The huge fully fenced-in yard includes a spacious patio area and a large storage shed. All of this with No HOA and in the Carolina Forest School system! Just a short drive to the beaches and attractions of the Grand Strand and just minutes from Historic Downtown Conway and Coastal Carolina University!
Zillow last checked: 8 hours ago
Listing updated: July 26, 2024 at 06:51am
Listed by:
Jennifer L Mullen 843-446-2378,
Palmetto Coastal Homes
Bought with:
Charles Halchak, 138510
BeachConnection Realty
Source: CCAR,MLS#: 2318833 Originating MLS: Coastal Carolinas Association of Realtors
Originating MLS: Coastal Carolinas Association of Realtors
Facts & features
Interior
Bedrooms & bathrooms
- Bedrooms: 4
- Bathrooms: 2
- Full bathrooms: 2
Primary bedroom
- Features: Ceiling Fan(s), Main Level Master, Walk-In Closet(s)
- Level: First
Primary bedroom
- Dimensions: 21x16
Bedroom 1
- Level: Second
Bedroom 1
- Dimensions: 11x10
Bedroom 2
- Level: Second
Bedroom 2
- Dimensions: 11x10
Bedroom 3
- Level: Second
Bedroom 3
- Dimensions: 21x13
Primary bathroom
- Features: Separate Shower, Vanity
Dining room
- Features: Ceiling Fan(s), Family/Dining Room
Dining room
- Dimensions: 13x15
Family room
- Features: Ceiling Fan(s)
Great room
- Dimensions: 23x12
Kitchen
- Features: Kitchen Island, Stainless Steel Appliances
Kitchen
- Dimensions: 10x15
Other
- Features: Bedroom on Main Level
Heating
- Central, Electric
Cooling
- Central Air
Appliances
- Included: Disposal, Microwave, Range, Refrigerator, Dryer, Washer
- Laundry: Washer Hookup
Features
- Split Bedrooms, Window Treatments, Bedroom on Main Level, Kitchen Island, Stainless Steel Appliances
- Flooring: Tile, Vinyl
- Basement: Crawl Space
Interior area
- Total structure area: 2,150
- Total interior livable area: 2,150 sqft
Property
Parking
- Total spaces: 6
- Parking features: Driveway
- Has uncovered spaces: Yes
Features
- Levels: Multi/Split
- Patio & porch: Patio
- Exterior features: Fence, Patio, Storage
Lot
- Size: 9,583 sqft
- Dimensions: 76 x 120 x 77 x 119
- Features: Rectangular, Rectangular Lot
Details
- Additional parcels included: ,
- Parcel number: 36807010014
- Zoning: Res
- Special conditions: None
Construction
Type & style
- Home type: SingleFamily
- Architectural style: Traditional
- Property subtype: Single Family Residence
Materials
- Brick Veneer, Vinyl Siding
- Foundation: Crawlspace, Slab
Condition
- Resale
- Year built: 1977
Utilities & green energy
- Water: Public
- Utilities for property: Cable Available, Electricity Available, Phone Available, Sewer Available, Water Available
Community & neighborhood
Security
- Security features: Smoke Detector(s)
Community
- Community features: Golf Carts OK, Long Term Rental Allowed, Short Term Rental Allowed
Location
- Region: Conway
- Subdivision: Not within a Subdivision
HOA & financial
HOA
- Has HOA: No
- Amenities included: Owner Allowed Golf Cart, Owner Allowed Motorcycle, Pet Restrictions, Tenant Allowed Golf Cart, Tenant Allowed Motorcycle
Other
Other facts
- Listing terms: Cash,Conventional,FHA,VA Loan
Price history
| Date | Event | Price |
|---|---|---|
| 7/24/2024 | Sold | $258,300-0.6%$120/sqft |
Source: | ||
| 6/22/2024 | Contingent | $259,900$121/sqft |
Source: | ||
| 5/29/2024 | Price change | $259,900-3.7%$121/sqft |
Source: | ||
| 2/26/2024 | Price change | $269,900-1.8%$126/sqft |
Source: | ||
| 1/16/2024 | Listed for sale | $274,900$128/sqft |
Source: | ||
Public tax history
| Year | Property taxes | Tax assessment |
|---|---|---|
| 2024 | $1,086 +17.6% | $172,489 +15% |
| 2023 | $923 +5.5% | $149,990 |
| 2022 | $875 +3.8% | $149,990 |
Find assessor info on the county website
Neighborhood: 29527
Nearby schools
GreatSchools rating
- 4/10Waccamaw Elementary SchoolGrades: PK-5Distance: 2.8 mi
- 7/10Black Water Middle SchoolGrades: 6-8Distance: 5.1 mi
- 7/10Carolina Forest High SchoolGrades: 9-12Distance: 6.6 mi
Schools provided by the listing agent
- Elementary: Waccamaw Elementary School
- Middle: Black Water Middle School
- High: Carolina Forest High School
Source: CCAR. This data may not be complete. We recommend contacting the local school district to confirm school assignments for this home.

Get pre-qualified for a loan
At Zillow Home Loans, we can pre-qualify you in as little as 5 minutes with no impact to your credit score.An equal housing lender. NMLS #10287.
Sell for more on Zillow
Get a free Zillow Showcase℠ listing and you could sell for .
$248,100
2% more+ $4,962
With Zillow Showcase(estimated)
$253,062