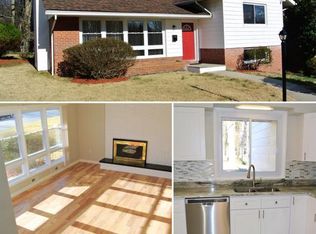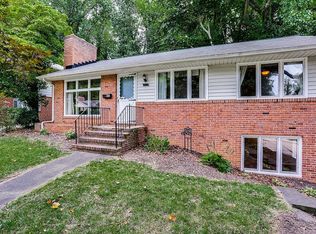Sold for $435,000
$435,000
417 Nottingham Rd, Baltimore, MD 21229
4beds
2,255sqft
Single Family Residence
Built in 1955
8,999 Square Feet Lot
$430,300 Zestimate®
$193/sqft
$2,347 Estimated rent
Home value
$430,300
$374,000 - $495,000
$2,347/mo
Zestimate® history
Loading...
Owner options
Explore your selling options
What's special
Charming historic home with immaculate renovations (2023) located in the heart of Baltimore’s Ten-Hills neighborhood. This property combines classic architectural appeal and private fenced outdoor space with modern security and utility enhancements to offer comfort, safety, functionality, 2200+ sq ft of finished space. The main floor’s clean modern aesthetic features an open floor plan with mantled brick fireplace, gleaming wood flooring, upgraded kitchen cabinets, abundant marbled countertops, large central island with breakfast bar, and stainless-steel appliances. Recessed lighting, freshly painted neutral tones, and updated windows with custom hardware and blackout blinds perfectly accent the space. First floor also boasts a nicely sized owner’s suite with a beautifully tiled full bathroom containing double vanity and walk-in shower along with two additional bedrooms, another elegantly designed full bathroom, and laundry room with washer/dryer. Fully finished lower level includes fourth bedroom, gorgeous third full bathroom, and open family room perfect for recreation, entertaining, and/or telework. Enjoy outdoor movies, cookouts, birdwatching, and more in a secluded and tranquil backyard and utilize the spacious detached garage with new electrical wiring/receptacles, interior lighting, and automatic exterior nightlights for parking, storage, exercising, or “man-caving.” Security upgrades (Ring system w/ 4 motion activated spotlight cameras and additional motion sensor lighting), a properly permitted new sump pump (2024) with underground collection system, and updated systems maximize peace of mind. Look no further, schedule your showing today!
Zillow last checked: 8 hours ago
Listing updated: September 18, 2025 at 08:51am
Listed by:
Randall Graves 443-802-7830,
Realty ONE Group Excellence,
Co-Listing Agent: Rhonda Graves-Snowden 443-765-1233,
Realty ONE Group Excellence
Bought with:
India Whitlock, 645767
Keller Williams Legacy
Source: Bright MLS,MLS#: MDBA2169810
Facts & features
Interior
Bedrooms & bathrooms
- Bedrooms: 4
- Bathrooms: 3
- Full bathrooms: 3
- Main level bathrooms: 2
- Main level bedrooms: 3
Dining room
- Level: Main
Family room
- Level: Lower
Kitchen
- Level: Main
Laundry
- Level: Main
Living room
- Level: Main
Heating
- Central, Programmable Thermostat, Electric
Cooling
- Central Air, Programmable Thermostat, Electric
Appliances
- Included: Electric Water Heater
- Laundry: Laundry Room
Features
- Basement: Connecting Stairway,Partial,Finished,Improved,Interior Entry,Exterior Entry,Side Entrance,Windows,Water Proofing System,Sump Pump
- Number of fireplaces: 1
- Fireplace features: Brick, Equipment, Mantel(s), Screen, Wood Burning
Interior area
- Total structure area: 2,578
- Total interior livable area: 2,255 sqft
- Finished area above ground: 1,289
- Finished area below ground: 966
Property
Parking
- Total spaces: 8
- Parking features: Garage Faces Front, Garage Door Opener, Detached, Driveway, On Street, Off Street
- Garage spaces: 2
- Uncovered spaces: 6
Accessibility
- Accessibility features: None
Features
- Levels: Two
- Stories: 2
- Pool features: None
Lot
- Size: 8,999 sqft
Details
- Additional structures: Above Grade, Below Grade
- Parcel number: 0328058030E023
- Zoning: R-1-E
- Special conditions: Standard
- Other equipment: Negotiable
Construction
Type & style
- Home type: SingleFamily
- Architectural style: Traditional,Mid-Century Modern
- Property subtype: Single Family Residence
Materials
- Brick
- Foundation: Concrete Perimeter
- Roof: Architectural Shingle
Condition
- New construction: No
- Year built: 1955
- Major remodel year: 2023
Utilities & green energy
- Sewer: Public Sewer
- Water: Public
Community & neighborhood
Location
- Region: Baltimore
- Subdivision: Ten Hills
- Municipality: Baltimore City
Other
Other facts
- Listing agreement: Exclusive Agency
- Listing terms: Cash,Conventional,FHA,VA Loan
- Ownership: Fee Simple
Price history
| Date | Event | Price |
|---|---|---|
| 9/12/2025 | Sold | $435,000-1.1%$193/sqft |
Source: | ||
| 8/13/2025 | Contingent | $439,999$195/sqft |
Source: | ||
| 8/13/2025 | Pending sale | $439,999$195/sqft |
Source: | ||
| 7/18/2025 | Price change | $439,999-4.1%$195/sqft |
Source: | ||
| 6/24/2025 | Listed for sale | $459,000$204/sqft |
Source: | ||
Public tax history
| Year | Property taxes | Tax assessment |
|---|---|---|
| 2025 | -- | $326,467 +27.8% |
| 2024 | $6,031 +38.4% | $255,533 +38.4% |
| 2023 | $4,357 +1.2% | $184,600 |
Find assessor info on the county website
Neighborhood: Ten Hills
Nearby schools
GreatSchools rating
- 5/10Thomas Jefferson Elementary SchoolGrades: PK-8Distance: 0.5 mi
- 1/10Edmondson-Westside High SchoolGrades: 9-12Distance: 0.6 mi
- 2/10Green Street AcademyGrades: 6-12Distance: 1.4 mi
Schools provided by the listing agent
- District: Baltimore City Public Schools
Source: Bright MLS. This data may not be complete. We recommend contacting the local school district to confirm school assignments for this home.
Get pre-qualified for a loan
At Zillow Home Loans, we can pre-qualify you in as little as 5 minutes with no impact to your credit score.An equal housing lender. NMLS #10287.

