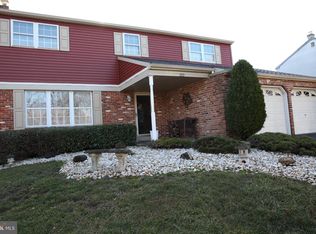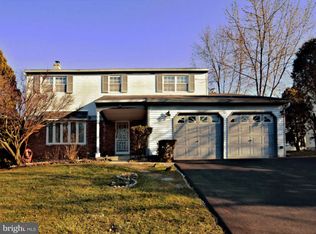Sold for $620,000
Street View
$620,000
417 N Trooper Rd, Norristown, PA 19403
3beds
2,524sqft
SingleFamily
Built in 1962
1.12 Acres Lot
$628,300 Zestimate®
$246/sqft
$3,165 Estimated rent
Home value
$628,300
$584,000 - $672,000
$3,165/mo
Zestimate® history
Loading...
Owner options
Explore your selling options
What's special
417 N Trooper Rd, Norristown, PA 19403 is a single family home that contains 2,524 sq ft and was built in 1962. It contains 3 bedrooms and 2 bathrooms. This home last sold for $620,000 in September 2025.
The Zestimate for this house is $628,300. The Rent Zestimate for this home is $3,165/mo.
Facts & features
Interior
Bedrooms & bathrooms
- Bedrooms: 3
- Bathrooms: 2
- Full bathrooms: 2
Heating
- Other, Oil
Cooling
- Central
Appliances
- Included: Dishwasher, Range / Oven
Features
- Flooring: Tile, Carpet
- Basement: Finished
- Has fireplace: Yes
Interior area
- Total interior livable area: 2,524 sqft
Property
Parking
- Parking features: Garage - Attached
Features
- Exterior features: Brick
Lot
- Size: 1.12 Acres
Details
- Parcel number: 430015370004
Construction
Type & style
- Home type: SingleFamily
Condition
- Year built: 1962
Community & neighborhood
Location
- Region: Norristown
Price history
| Date | Event | Price |
|---|---|---|
| 9/10/2025 | Sold | $620,000-17.3%$246/sqft |
Source: Public Record Report a problem | ||
| 5/24/2025 | Listing removed | $750,000$297/sqft |
Source: | ||
| 5/2/2025 | Pending sale | $750,000$297/sqft |
Source: | ||
| 4/13/2025 | Listed for sale | $750,000+158.6%$297/sqft |
Source: | ||
| 5/6/2024 | Sold | $290,000$115/sqft |
Source: Public Record Report a problem | ||
Public tax history
| Year | Property taxes | Tax assessment |
|---|---|---|
| 2024 | $8,243 | $204,860 |
| 2023 | $8,243 +5.4% | $204,860 |
| 2022 | $7,818 +3.2% | $204,860 |
Find assessor info on the county website
Neighborhood: 19403
Nearby schools
GreatSchools rating
- 7/10Woodland El SchoolGrades: K-4Distance: 1.5 mi
- 8/10Arcola Intrmd SchoolGrades: 7-8Distance: 2.2 mi
- 8/10Methacton High SchoolGrades: 9-12Distance: 2 mi

Get pre-qualified for a loan
At Zillow Home Loans, we can pre-qualify you in as little as 5 minutes with no impact to your credit score.An equal housing lender. NMLS #10287.

