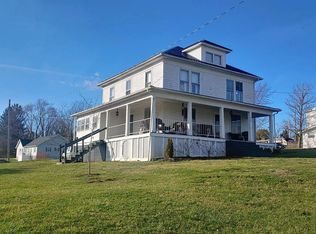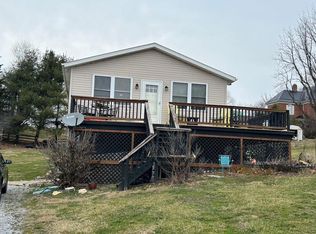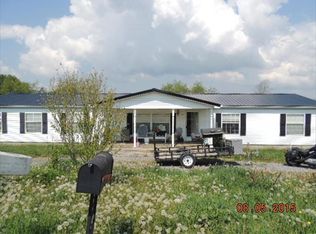Great Traditional 3 BR, 1.5 BA with lots of character. New kitchen with tile floors, stainless appliances, gas range, lots of cabinets and storage. Newer updates include high efficiency gas furnace that's serviced every year, electric 50 gallon water heater, tilt windows, enlarged deck, gas logs, 200 Amp breaker service & new wiring, new half bath down and full bath with walk-in shower upstairs. Kitchen roof replaced in 2011. Half Bath on 1st level added. Extra heavy wiring on second level to accommodate window unit air conditioners and electric heat. Practically all the plaster walls on main level have been replaced with drywall. Carpet removed off hardwood floors upstairs. Dry basement for storage. New sewer line from house to curb in 1998. Attic storage. Outside amenities include large garden spot, corner lot, 12 x 15 outbuilding with workbench & loft storage, parking pad for motor home/camper, cozy covered porch with ceiling fan. Located within 1.2 miles of I-81.
This property is off market, which means it's not currently listed for sale or rent on Zillow. This may be different from what's available on other websites or public sources.



