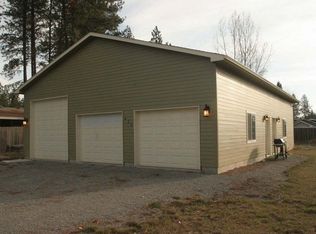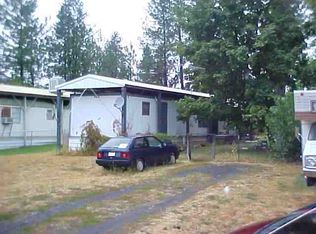Closed
$490,000
417 N Colville Rd, Deer Park, WA 99006
5beds
3baths
3,000sqft
Single Family Residence
Built in 1976
0.45 Acres Lot
$485,400 Zestimate®
$163/sqft
$3,728 Estimated rent
Home value
$485,400
$451,000 - $524,000
$3,728/mo
Zestimate® history
Loading...
Owner options
Explore your selling options
What's special
A home to hang your hat & stay awhile! This 4 level floorplan has 5 bedrooms + 2 bonus hobby/media rooms, 3 bathrooms, combination laundry/bathroom, storage area, AMAZING kitchen with its near endless quartz counters, & familyroom with a wood burning fireplace. Those familiar chilly fall evenings are sure to come & here, you can snuggle up by a cozy fire. Living room has a vaulted ceiling with rows of LED can lights & windows that look out to a small forest across the street... a little country feeling in town! The large fenced backyard includes raised beds for a garden & a concrete RV pad with power, water, & sewer dump. The large covered deck is great for entertaining. The 12 x 24 shed has power. Take note of the new roof, new kitchen appliances, the 50 amp level 2 charging station for your eco EV, full sprinkler system, & no HOA fees. Deer Park golf course, local lakes & recreation opportunities nearby. Make this home your next happy place.
Zillow last checked: 8 hours ago
Listing updated: October 13, 2025 at 09:49am
Listed by:
Tarja Nevala 509-220-4245,
Coldwell Banker Tomlinson
Source: SMLS,MLS#: 202522340
Facts & features
Interior
Bedrooms & bathrooms
- Bedrooms: 5
- Bathrooms: 3
Basement
- Level: Basement
First floor
- Level: First
Heating
- Natural Gas, Forced Air
Cooling
- Central Air
Appliances
- Included: Free-Standing Range, Gas Range, Dishwasher, Refrigerator, Microwave
- Laundry: In Basement
Features
- Cathedral Ceiling(s)
- Windows: Windows Vinyl
- Basement: Finished,Daylight,Rec/Family Area
- Number of fireplaces: 1
- Fireplace features: Masonry
Interior area
- Total structure area: 3,000
- Total interior livable area: 3,000 sqft
Property
Parking
- Total spaces: 2
- Parking features: Attached, RV Access/Parking, Garage Door Opener, Off Site, Electric Vehicle Charging Station(s)
- Garage spaces: 2
Features
- Levels: Four Level
- Fencing: Fenced Yard
- Has view: Yes
- View description: City
Lot
- Size: 0.45 Acres
- Features: Sprinkler - Automatic, Level, Corner Lot, Oversized Lot, Garden
Details
- Additional structures: Shed(s)
- Parcel number: 28022.2407
Construction
Type & style
- Home type: SingleFamily
- Property subtype: Single Family Residence
Materials
- Brick, Siding
- Roof: Composition
Condition
- New construction: No
- Year built: 1976
Community & neighborhood
Location
- Region: Deer Park
Other
Other facts
- Listing terms: FHA,VA Loan,Conventional,Cash
- Road surface type: Paved
Price history
| Date | Event | Price |
|---|---|---|
| 10/9/2025 | Sold | $490,000-0.5%$163/sqft |
Source: | ||
| 9/15/2025 | Pending sale | $492,500$164/sqft |
Source: | ||
| 9/3/2025 | Price change | $492,500-0.5%$164/sqft |
Source: | ||
| 8/13/2025 | Listed for sale | $495,000$165/sqft |
Source: | ||
| 7/31/2025 | Listing removed | $495,000$165/sqft |
Source: | ||
Public tax history
| Year | Property taxes | Tax assessment |
|---|---|---|
| 2024 | $3,638 +4.3% | $412,100 +0% |
| 2023 | $3,487 +9.1% | $412,000 +16.1% |
| 2022 | $3,197 +15.4% | $354,900 +29.7% |
Find assessor info on the county website
Neighborhood: 99006
Nearby schools
GreatSchools rating
- 7/10Arcadia Elementary SchoolGrades: 3-5Distance: 0.8 mi
- 8/10Deer Park Middle SchoolGrades: 6-8Distance: 0.6 mi
- 8/10Deer Park High SchoolGrades: 9-12Distance: 1.1 mi
Schools provided by the listing agent
- Elementary: Deer Park
- Middle: Deer Park
- High: Deer Park
- District: Deer Park
Source: SMLS. This data may not be complete. We recommend contacting the local school district to confirm school assignments for this home.
Get pre-qualified for a loan
At Zillow Home Loans, we can pre-qualify you in as little as 5 minutes with no impact to your credit score.An equal housing lender. NMLS #10287.
Sell for more on Zillow
Get a Zillow Showcase℠ listing at no additional cost and you could sell for .
$485,400
2% more+$9,708
With Zillow Showcase(estimated)$495,108

