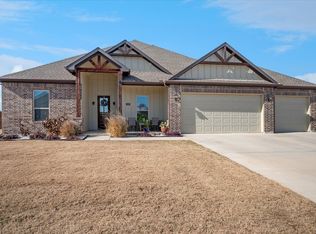Sold on 06/11/25
Price Unknown
417 N College St, Pilot Point, TX 76258
3beds
1,862sqft
Single Family Residence
Built in 2020
0.53 Acres Lot
$417,000 Zestimate®
$--/sqft
$2,242 Estimated rent
Home value
$417,000
$392,000 - $442,000
$2,242/mo
Zestimate® history
Loading...
Owner options
Explore your selling options
What's special
Welcome Home! Prepare to fall in love with this Pilot Point home on half an acre with so many amenities! This property features all the contemporary home upgrades that provide for comfortable, modern living, with 3 bedrooms, 2 bathrooms and additional flex room for 4th bedroom, home office, or playroom. Enjoy entertaining family and friends in the chef's kitchen, complete with gas range, double oven, built-in subzero refrigerator, farmhouse sink, custom wood vent hood, kitchen island with storage, large walk-in pantry and quartz countertops. The entertaining continues outdoors on the covered back patio overlooking the spacious yard with privacy fence and no homes behind. Build your dream outdoor kitchen and backyard oasis here! The gorgeous primary bedroom boasts spa-like ensuite with quartz countertops, dual sinks and stand-alone shower. The primary walk-in closet with closet organization connects to ensuite bathroom and laundry room. Laundry room includes plenty of storage, countertop for folding laundry, and room for full-size washer and dryer. Engineered hardwood flooring throughout living areas and bedrooms, with tile in the bathrooms, makes for easy maintenance with durability. The three-car garage provides the perfect place for cars, boats, lawn equipment, workshop or storage, with mudroom bench just inside the home. Battery back up system is installed with the solar panels to provide power to dedicated circuits in the event of a power outage. Located in sought-after Pilot Point ISD, the elementary school is within walking distance. This home and all of its amenities is in a planned community with clubhouse, parks, walking trails, community pool and just minutes to historic downtown Pilot Point, Highway 377 and Lake Ray Roberts.
Zillow last checked: 8 hours ago
Listing updated: June 11, 2025 at 11:47am
Listed by:
Kelsey Whitesell 0724414 254-718-6791,
Talley and Company, LTD 254-718-6791
Bought with:
Deana Alvarado
Competitive Edge Realty LLC
Source: NTREIS,MLS#: 20858972
Facts & features
Interior
Bedrooms & bathrooms
- Bedrooms: 3
- Bathrooms: 2
- Full bathrooms: 2
Primary bedroom
- Features: Dual Sinks, Hollywood Bath, Separate Shower, Walk-In Closet(s)
- Level: First
- Dimensions: 15 x 13
Bedroom
- Features: Split Bedrooms, Walk-In Closet(s)
- Level: First
- Dimensions: 12 x 10
Bedroom
- Features: Split Bedrooms, Walk-In Closet(s)
- Level: First
- Dimensions: 12 x 10
Primary bathroom
- Level: First
Other
- Features: Built-in Features, Stone Counters
- Level: First
Kitchen
- Features: Breakfast Bar, Built-in Features, Eat-in Kitchen, Kitchen Island, Pantry, Stone Counters, Walk-In Pantry
- Level: First
- Dimensions: 16 x 11
Living room
- Level: First
- Dimensions: 17 x 18
Office
- Features: Built-in Features, Ceiling Fan(s)
- Level: First
Heating
- Central
Cooling
- Central Air, Ceiling Fan(s)
Appliances
- Included: Built-In Refrigerator, Double Oven, Dishwasher, Gas Cooktop, Disposal, Microwave, Vented Exhaust Fan
- Laundry: Laundry in Utility Room
Features
- Decorative/Designer Lighting Fixtures, Double Vanity, Eat-in Kitchen, High Speed Internet, Kitchen Island, Pantry, Cable TV, Walk-In Closet(s)
- Flooring: Engineered Hardwood, Tile
- Has basement: No
- Has fireplace: No
- Fireplace features: Living Room
Interior area
- Total interior livable area: 1,862 sqft
Property
Parking
- Total spaces: 3
- Parking features: Driveway, Garage Faces Front, Garage, Garage Door Opener
- Attached garage spaces: 3
- Has uncovered spaces: Yes
Features
- Levels: One
- Stories: 1
- Patio & porch: Covered
- Exterior features: Rain Gutters
- Pool features: None, Community
- Fencing: Back Yard,Privacy,Wood
Lot
- Size: 0.53 Acres
- Features: Interior Lot, Landscaped, Subdivision, Sprinkler System, Few Trees
- Residential vegetation: Grassed
Details
- Parcel number: R744685
Construction
Type & style
- Home type: SingleFamily
- Architectural style: Traditional,Detached
- Property subtype: Single Family Residence
Materials
- Brick, Wood Siding
- Foundation: Slab
- Roof: Composition
Condition
- Year built: 2020
Utilities & green energy
- Sewer: Public Sewer
- Water: Public
- Utilities for property: Electricity Connected, Sewer Available, Water Available, Cable Available
Community & neighborhood
Security
- Security features: Security System, Smoke Detector(s), Wireless
Community
- Community features: Curbs, Playground, Park, Pool, Trails/Paths, Community Mailbox, Sidewalks
Location
- Region: Pilot Point
- Subdivision: Kens Court Add
HOA & financial
HOA
- Has HOA: Yes
- HOA fee: $49 monthly
- Services included: Maintenance Structure
- Association name: Secure Association Management
- Association phone: 940-497-7328
Other
Other facts
- Listing terms: Cash,Conventional,FHA
Price history
| Date | Event | Price |
|---|---|---|
| 6/11/2025 | Sold | -- |
Source: NTREIS #20858972 | ||
| 5/2/2025 | Contingent | $450,000$242/sqft |
Source: NTREIS #20858972 | ||
| 4/4/2025 | Listed for sale | $450,000$242/sqft |
Source: NTREIS #20858972 | ||
| 4/2/2025 | Contingent | $450,000$242/sqft |
Source: NTREIS #20858972 | ||
| 3/26/2025 | Price change | $450,000+40.2%$242/sqft |
Source: NTREIS #20858972 | ||
Public tax history
| Year | Property taxes | Tax assessment |
|---|---|---|
| 2025 | $6,133 -9.8% | $431,165 -0.9% |
| 2024 | $6,799 -18.1% | $435,216 -2.6% |
| 2023 | $8,307 +22.2% | $446,721 +35.2% |
Find assessor info on the county website
Neighborhood: 76258
Nearby schools
GreatSchools rating
- 5/10Pilot Point Intermediate SchoolGrades: 1-5Distance: 0.1 mi
- 4/10Pilot Point Selz Middle SchoolGrades: 6-8Distance: 1 mi
- 5/10Pilot Point High SchoolGrades: 9-12Distance: 0.6 mi
Schools provided by the listing agent
- Elementary: Pilot Point
- Middle: Pilot Point
- High: Pilot Point
- District: Pilot Point ISD
Source: NTREIS. This data may not be complete. We recommend contacting the local school district to confirm school assignments for this home.
Sell for more on Zillow
Get a free Zillow Showcase℠ listing and you could sell for .
$417,000
2% more+ $8,340
With Zillow Showcase(estimated)
$425,340