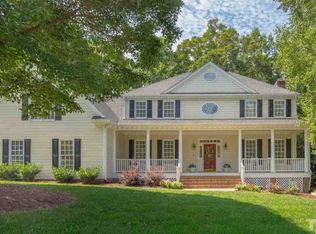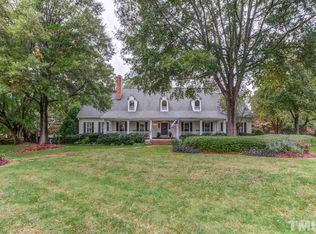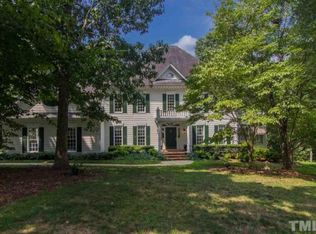This house has it all starting w LOCATION! All brick 6 BDRM custom home w built-ins. PRIVATE LOT w circular cobblestone drive. Multi-generational floor plan. Mstr bdrm on main level w 2 walk-in closets, huge bath w shower & sep whirlpool tub. 4 bdrms upstairs. Walk-in attic. Lower level IN-LAW SUITE w kitchen & separate entry. OFFICE. Side entry 3 CAR GARAGE w workshop. Add'l WORKSHOP in basement. LARGE DECK (651 sf) w same PATIO below. Desirable neighborhood w clubhouse, pool, tennis, & Greenway trails.
This property is off market, which means it's not currently listed for sale or rent on Zillow. This may be different from what's available on other websites or public sources.


