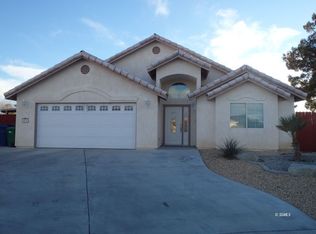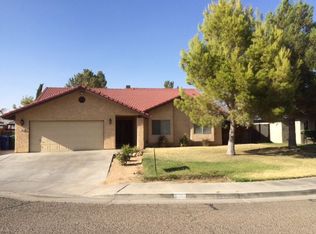Gorgeous 3 bedroom, 2.5 bath home within a quiet cul-de-sac & close to shopping! Welcome family room beyond the tiled front entry that provides updated flooring, lighted ceiling fan, cozy natural gas fireplace fireplace, accent wood wall & french door (w/ blinds!) back patio access. Updated chef's kitchen features tile flooring, black SS appliances, plenty of counter/storage space & breakfast bar. Formal living/dining space just off the kitchen w/ lighted ceiling fan and vaulted ceiling. Half bath & great indoor laundry w/ plenty of storage on the main level of the home. Luxurious primary suite features new flooring, chevron accent wall, new LED lighted ceiling fan, blinds, vaulted ceiling, walk-in closet & ensuite w/ soaking tub, walk-in shower and dual sinks. Two nicely sized guest bedrooms w/ new wood flooring, lighted ceiling fans and custom blinds. Full size guest bath upstairs. Beautiful backyard to enjoy - complete w/ 6'x16' composite wood deck in backyard w/ newly landscaped yard (decomposed granite & river rock), dog run, newly built fence & shed. Additional features of the home include: AC, xeriscape front yard, finished garage, RV access w/ wrought iron gate.
This property is off market, which means it's not currently listed for sale or rent on Zillow. This may be different from what's available on other websites or public sources.

