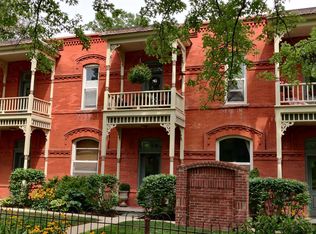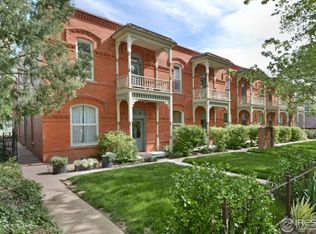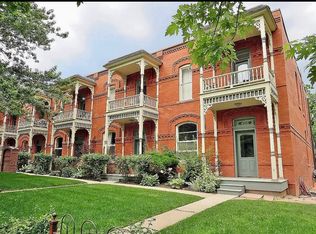Sold for $950,000
$950,000
417 Mapleton Ave #B, Boulder, CO 80304
1beds
1,207sqft
Condominium
Built in 1906
-- sqft lot
$979,200 Zestimate®
$787/sqft
$2,811 Estimated rent
Home value
$979,200
$881,000 - $1.10M
$2,811/mo
Zestimate® history
Loading...
Owner options
Explore your selling options
What's special
A change in the Seller's lifestyle has created a rare opportunity for a fortunate new Buyer to own at the coveted Mapleton Ave Condos! An amazing location at the corner of 4th St and Mapleton, this top floor, west facing, end unit condo has multiple decks and is ready for your creative touches. The kitchen and bathrooms have been demo'd so the condo will need to be purchased with cash or creative financing. Even with the unfinished condition, you can't help but notice that the soul of the unit is its warmth, incredible natural light, high ceilings, original wood floors, and brick walls. Enjoy access to all the best that Boulder has to offer from the Sanitas hiking trail to the vibrant downtown lifestyle. This unit is the largest in the complex, offers a front and back entry and even boasts a one car detached garage. Unique, extraordinary and highly desirable on Mapleton Hill... come and take a look.
Zillow last checked: 8 hours ago
Listing updated: October 20, 2025 at 06:46pm
Listed by:
Brian Sundberg 3034875472,
Compass - Boulder,
Jennifer Burke 303-519-0152,
Compass - Boulder
Bought with:
Brian Sundberg, 40013938
Compass - Boulder
Source: IRES,MLS#: 995091
Facts & features
Interior
Bedrooms & bathrooms
- Bedrooms: 1
- Bathrooms: 2
- Full bathrooms: 1
- 1/2 bathrooms: 1
- Main level bathrooms: 2
Primary bedroom
- Description: Hardwood
- Features: Shared Primary Bath, Full Primary Bath
- Level: Main
- Area: 306 Square Feet
- Dimensions: 17 x 18
Kitchen
- Description: Hardwood
- Level: Main
- Area: 143 Square Feet
- Dimensions: 11 x 13
Laundry
- Description: Tile
- Level: Main
- Area: 30 Square Feet
- Dimensions: 5 x 6
Living room
- Description: Hardwood
- Level: Main
- Area: 475 Square Feet
- Dimensions: 19 x 25
Heating
- Hot Water, Radiant
Cooling
- Ceiling Fan(s)
Appliances
- Included: No Inclusions, Gas Range, Dishwasher, Refrigerator, Washer, Dryer, Microwave, Disposal
- Laundry: Washer/Dryer Hookup
Features
- Eat-in Kitchen, Open Floorplan
- Flooring: Wood
- Windows: Wood Frames
- Basement: None
- Has fireplace: Yes
- Fireplace features: Living Room
Interior area
- Total structure area: 1,207
- Total interior livable area: 1,207 sqft
- Finished area above ground: 1,207
- Finished area below ground: 0
Property
Parking
- Total spaces: 1
- Parking features: Garage
- Garage spaces: 1
- Details: Detached
Features
- Levels: One
- Stories: 1
- Entry location: 2nd Floor
- Patio & porch: Deck
- Exterior features: Balcony, Private Yard
- Has view: Yes
- View description: Hills
Lot
- Features: Wooded, Evergreen Trees, Deciduous Trees, Level, City Limits, Paved, Curbs, Gutters, Sidewalks, Street Light, Alley, Fire Hydrant within 500 Feet
Details
- Parcel number: R0140899
- Zoning: RES
- Special conditions: Private Owner
Construction
Type & style
- Home type: Condo
- Architectural style: Victorian
- Property subtype: Condominium
- Attached to another structure: Yes
Materials
- Brick
- Roof: Rubber
Condition
- New construction: No
- Year built: 1906
Utilities & green energy
- Electric: Xcel Energy
- Gas: Xcel Energy
- Sewer: Public Sewer
- Water: City
- Utilities for property: Natural Gas Available, Electricity Available, Cable Available, Individual Meter-Electric, Individual Meter-Gas, High Speed Avail
Green energy
- Energy efficient items: Southern Exposure
Community & neighborhood
Security
- Security features: Fire Alarm
Community
- Community features: Park
Location
- Region: Boulder
- Subdivision: Mapleton Ave Condo
HOA & financial
HOA
- Has HOA: Yes
- HOA fee: $805 monthly
- Services included: Common Amenities, Trash, Snow Removal, Maintenance Grounds, Management, Utilities, Exterior Maintenance, Water, Heat, Insurance, Sewer
- Association name: PrimaOne Management
- Association phone: 303-494-5057
Other
Other facts
- Listing terms: Cash
- Road surface type: Asphalt
Price history
| Date | Event | Price |
|---|---|---|
| 1/24/2024 | Sold | $950,000-1%$787/sqft |
Source: | ||
| 11/23/2023 | Listed for sale | $960,000$795/sqft |
Source: | ||
| 11/1/2023 | Listing removed | -- |
Source: | ||
| 10/26/2023 | Price change | $960,000-4%$795/sqft |
Source: | ||
| 8/25/2023 | Listed for sale | $1,000,000+17.6%$829/sqft |
Source: | ||
Public tax history
| Year | Property taxes | Tax assessment |
|---|---|---|
| 2025 | $5,546 +1.8% | $72,631 +8.7% |
| 2024 | $5,450 -1.1% | $66,794 -1% |
| 2023 | $5,509 +4.9% | $67,442 +13.7% |
Find assessor info on the county website
Neighborhood: Mapleton Hill
Nearby schools
GreatSchools rating
- 8/10Whittier Elementary SchoolGrades: K-5Distance: 1.1 mi
- 5/10Casey Middle SchoolGrades: 6-8Distance: 0.6 mi
- 10/10Boulder High SchoolGrades: 9-12Distance: 1 mi
Schools provided by the listing agent
- Elementary: Whittier
- Middle: Casey
- High: Boulder
Source: IRES. This data may not be complete. We recommend contacting the local school district to confirm school assignments for this home.
Get pre-qualified for a loan
At Zillow Home Loans, we can pre-qualify you in as little as 5 minutes with no impact to your credit score.An equal housing lender. NMLS #10287.
Sell with ease on Zillow
Get a Zillow Showcase℠ listing at no additional cost and you could sell for —faster.
$979,200
2% more+$19,584
With Zillow Showcase(estimated)$998,784


