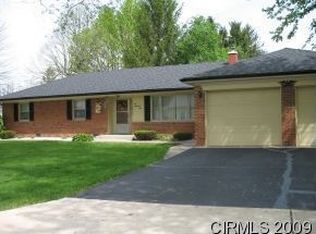Charming 4 bedroom, 2 bath bungalow with over 2200 Sq Ft of living space. This home has been completely renovated and some upgrades includes new : Kitchen cabinets and countertops in both kitchens (yes, 2 kitchens), bathrooms, flooring, lighting, exterior door, front porch stoop, roof on most of the home, attic insulation, main level windows, wiring and plumbing and water heater. Floor plan is such that it could be used as two separate living spaces. Over sized 3-4 car garage, nice sized yard and covered patio for relaxing. Must see this super cute home!
This property is off market, which means it's not currently listed for sale or rent on Zillow. This may be different from what's available on other websites or public sources.
