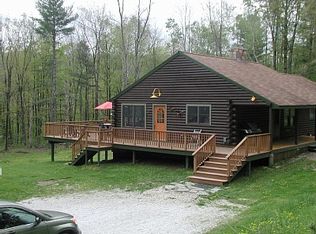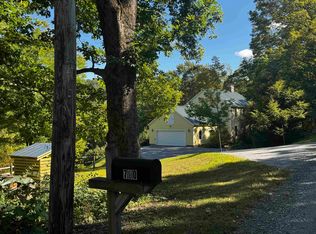Scandinavian Timber Frame Tiny House & Grindbygg! Over 10 acres of privacy a pond and beautiful vistas. Mountain views from this custom heartfelt build. The property includes a one bedroom tiny house complete with kitchen, gas range, wood stove, movie projector, sleeping loft and so much more. A drilled well, on demand propane hot water heater and water shed for water storage. This cozy dream-like tiny house cottage is built with straw and plaster is extremely well insulated. Constructed with the use of traditional tools and Norwegian techniques, the defining feature is the necked tying joint where the post, tie beam and plate come together. A true masterpiece. The Viking style great house features radiant flooring heat. Custom hand welded Chain Links and hand hewn timbers constructed in the Gringbygg Style. The current solar house offers power, however, the seller is currently trenching for conventional underground electrical power to be brought onto the property. There is a septic design and survey available. Don't miss the building lot as well. An amazing opportunity to live, hunt, hike, or build a dream home.
Active
Listed by:
Margretta Fischer,
Wohler Realty Group 802-297-3333
Price cut: $61K (1/22)
$439,000
417 Maple Hill Road, Arlington, VT 05250
1beds
300sqft
Est.:
Single Family Residence
Built in 2015
10.32 Acres Lot
$-- Zestimate®
$1,463/sqft
$-- HOA
What's special
Wood stoveOne bedroom tiny houseSleeping loftMountain viewsRadiant flooring heatBeautiful vistasHand hewn timbers
- 228 days |
- 1,884 |
- 107 |
Zillow last checked: 8 hours ago
Listing updated: January 22, 2026 at 11:31am
Listed by:
Margretta Fischer,
Wohler Realty Group 802-297-3333
Source: PrimeMLS,MLS#: 5046536
Tour with a local agent
Facts & features
Interior
Bedrooms & bathrooms
- Bedrooms: 1
- Bathrooms: 2
- 1/4 bathrooms: 2
Heating
- Wood
Cooling
- None
Appliances
- Included: Gas Range, Refrigerator, Instant Hot Water
Features
- Kitchen/Living, Natural Light, Natural Woodwork
- Flooring: Concrete
- Windows: Double Pane Windows
- Has basement: No
Interior area
- Total structure area: 1,300
- Total interior livable area: 300 sqft
- Finished area above ground: 300
- Finished area below ground: 0
Property
Parking
- Total spaces: 2
- Parking features: Dirt, Gravel
- Garage spaces: 2
Features
- Stories: 1.25
- Exterior features: Garden, Shed, Poultry Coop
- Has view: Yes
- View description: Mountain(s)
- Frontage length: Road frontage: 200
Lot
- Size: 10.32 Acres
- Features: Country Setting, Field/Pasture, Hilly, Secluded, Sloped, Timber, Walking Trails, Wooded, Mountain, Near Paths, Rural
Details
- Additional structures: Outbuilding
- Parcel number: 1500510783
- Zoning description: RR
Construction
Type & style
- Home type: SingleFamily
- Architectural style: Other
- Property subtype: Single Family Residence
Materials
- Post and Beam, Timber Frame, Wood Frame, Wood Exterior
- Foundation: Concrete Slab
- Roof: Shake,Slate
Condition
- New construction: No
- Year built: 2015
Utilities & green energy
- Electric: Off Grid, Underground, Energy Storage Device
- Utilities for property: None, Sewer Not Available, Satellite Internet
Green energy
- Energy efficient items: Roof, Windows
Community & HOA
Location
- Region: Arlington
Financial & listing details
- Price per square foot: $1,463/sqft
- Tax assessed value: $136,000
- Annual tax amount: $2,954
- Date on market: 6/14/2025
- Road surface type: Dirt, Gravel
Estimated market value
Not available
Estimated sales range
Not available
$1,615/mo
Price history
Price history
| Date | Event | Price |
|---|---|---|
| 1/22/2026 | Price change | $439,000-12.2%$1,463/sqft |
Source: | ||
| 6/14/2025 | Listed for sale | $500,000$1,667/sqft |
Source: | ||
Public tax history
Public tax history
| Year | Property taxes | Tax assessment |
|---|---|---|
| 2024 | -- | $136,000 |
| 2023 | -- | $136,000 |
| 2022 | -- | $136,000 |
Find assessor info on the county website
BuyAbility℠ payment
Est. payment
$2,934/mo
Principal & interest
$2154
Property taxes
$626
Home insurance
$154
Climate risks
Neighborhood: 05250
Nearby schools
GreatSchools rating
- 6/10Fisher SchoolGrades: PK-5Distance: 2.3 mi
- 2/10Arlington MemorialGrades: 6-12Distance: 2.2 mi
Schools provided by the listing agent
- Elementary: Fisher Elementary School
- Middle: Arlington Memorial Junior Seni
- High: Arlington Memorial
- District: Arlington School District
Source: PrimeMLS. This data may not be complete. We recommend contacting the local school district to confirm school assignments for this home.
- Loading
- Loading

