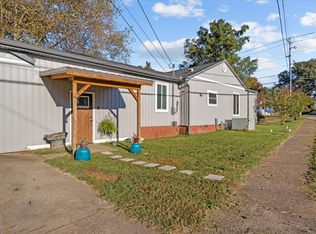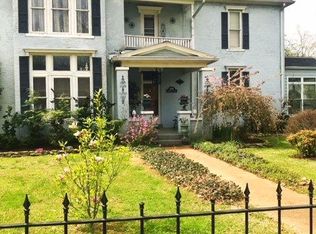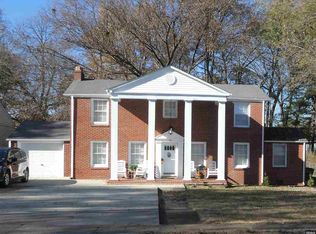Sold for $250,000
$250,000
417 Main St, Martin, TN 38237
4beds
3,062sqft
Single Family Residence
Built in 1919
0.29 Acres Lot
$251,000 Zestimate®
$82/sqft
$1,956 Estimated rent
Home value
$251,000
Estimated sales range
Not available
$1,956/mo
Zestimate® history
Loading...
Owner options
Explore your selling options
What's special
This sprawling centennial home in Martin is full of elegance and character with 10ft ceilings, A BRAND NEW ROOF, hardwood floors, 2 fireplaces, french doors, and a butler's pantry. The den offers shelving from floor to ceiling and new windows that provide noise reduction and natural light. This home also features a large basement, oversized bedrooms, main floor laundry, and ample storage space with it's many closets, a pantry, and utility room. Kitchen appliances and window coverings included. Schedule your tour today!
Zillow last checked: 8 hours ago
Listing updated: November 20, 2025 at 06:35am
Listed by:
Kim Dickerson,
Hometown Realty Group
Bought with:
Kim Dickerson, 376731
Hometown Realty Group
Source: CWTAR,MLS#: 2500545
Facts & features
Interior
Bedrooms & bathrooms
- Bedrooms: 4
- Bathrooms: 3
- Full bathrooms: 1
- 1/2 bathrooms: 2
- Main level bathrooms: 1
Primary bedroom
- Level: Upper
- Area: 240
- Dimensions: 16.0 x 15.0
Bedroom
- Description: #2
- Level: Upper
- Area: 234
- Dimensions: 13.0 x 18.0
Bedroom
- Description: #3
- Level: Upper
- Area: 192
- Dimensions: 12.0 x 16.0
Bedroom
- Description: #4
- Level: Upper
- Area: 108
- Dimensions: 9.0 x 12.0
Basement
- Level: Basement
- Area: 1540
- Dimensions: 55.0 x 28.0
Den
- Level: Main
- Area: 143
- Dimensions: 11.0 x 13.0
Dining room
- Level: Main
- Area: 208
- Dimensions: 13.0 x 16.0
Kitchen
- Level: Main
- Area: 180
- Dimensions: 15.0 x 12.0
Living room
- Level: Main
- Area: 325
- Dimensions: 13.0 x 25.0
Utility room
- Description: off of carport
- Level: Lower
- Area: 168
- Dimensions: 8.0 x 21.0
Heating
- Central, Fireplace(s), Forced Air, Natural Gas
Cooling
- Ceiling Fan(s), Central Air
Appliances
- Included: Dishwasher, Electric Range, Gas Water Heater, Oven, Range Hood, Refrigerator
- Laundry: Gas Dryer Hookup, Washer Hookup
Features
- Bookcases, Ceiling Fan(s), Entrance Foyer, High Ceilings, Laminate Counters, Pantry, Walk-In Closet(s)
- Flooring: Hardwood
- Windows: Double Pane Windows, Window Treatments, Wood Frames
- Basement: Full,Interior Entry,Storage Space,Unfinished
- Has fireplace: Yes
- Fireplace features: Gas Log, Great Room, Master Bedroom, Ventless
Interior area
- Total structure area: 3,671
- Total interior livable area: 3,062 sqft
Property
Parking
- Total spaces: 5
- Parking features: Additional Parking, Attached Carport, Covered, Driveway, Open, Paved, Shared Driveway, Other
- Carport spaces: 2
- Uncovered spaces: 3
- Details: off street-driveway.
Features
- Levels: Two
- Patio & porch: Patio
- Exterior features: Awning(s), Courtyard, Private Entrance
- Fencing: Back Yard,Chain Link,Perimeter,Privacy,Wood,Wrought Iron
Lot
- Size: 0.29 Acres
- Dimensions: 75 x 170
- Features: Garden, Level
Details
- Parcel number: 072P E 005.00
- Special conditions: Standard
Construction
Type & style
- Home type: SingleFamily
- Architectural style: Traditional
- Property subtype: Single Family Residence
Materials
- Fiber Cement
- Foundation: Permanent
Condition
- false
- New construction: No
- Year built: 1919
Utilities & green energy
- Electric: Circuit Breakers
- Sewer: Public Sewer
- Water: Public
- Utilities for property: Cable Available, Natural Gas Connected, Sewer Connected, Water Connected
Community & neighborhood
Location
- Region: Martin
- Subdivision: None
Other
Other facts
- Listing terms: Cash,Conventional,FHA,USDA Loan,VA Loan
- Road surface type: Asphalt
Price history
| Date | Event | Price |
|---|---|---|
| 11/20/2025 | Sold | $250,000-3.8%$82/sqft |
Source: | ||
| 10/30/2025 | Pending sale | $259,900$85/sqft |
Source: RRAR #45385 Report a problem | ||
| 9/10/2025 | Contingent | $259,900$85/sqft |
Source: RRAR #45385 Report a problem | ||
| 9/10/2025 | Pending sale | $259,900$85/sqft |
Source: | ||
| 7/14/2025 | Price change | $259,900-5.5%$85/sqft |
Source: | ||
Public tax history
| Year | Property taxes | Tax assessment |
|---|---|---|
| 2024 | $1,188 | $39,350 |
| 2023 | $1,188 +15.8% | $39,350 +43% |
| 2022 | $1,026 | $27,525 |
Find assessor info on the county website
Neighborhood: 38237
Nearby schools
GreatSchools rating
- NAMartin Primary SchoolGrades: PK-2Distance: 0.2 mi
- 7/10Martin Middle SchoolGrades: 6-8Distance: 2.3 mi
- 7/10Westview High SchoolGrades: 9-12Distance: 2.7 mi
Schools provided by the listing agent
- District: Weakley County
Source: CWTAR. This data may not be complete. We recommend contacting the local school district to confirm school assignments for this home.
Get pre-qualified for a loan
At Zillow Home Loans, we can pre-qualify you in as little as 5 minutes with no impact to your credit score.An equal housing lender. NMLS #10287.


