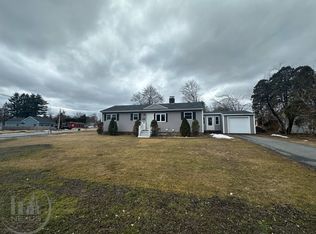This recently updated cape situated on the corner of the pedestrian friendly Whitcomb Drive neighborhood offers move-in ready, single floor living, with the possibility for future expansion in the full-sized unfinished second level. Enjoy the view of a gorgeous yard with professionally landscaped walkway and patio while sitting out on the three season porch. Updates include new electrical service and circuit breaker box, granite counters, stainless appliances, new vanity, improved siding and gutters, new tile, new carpets and refinished hardwood floors.
This property is off market, which means it's not currently listed for sale or rent on Zillow. This may be different from what's available on other websites or public sources.
