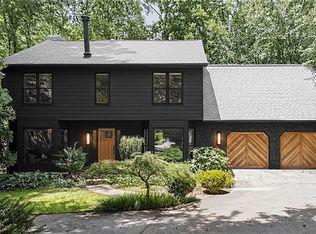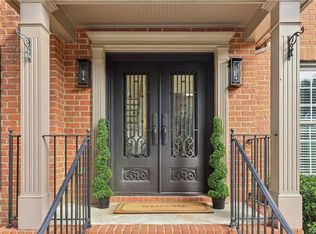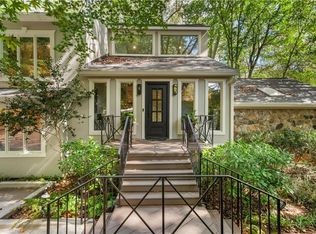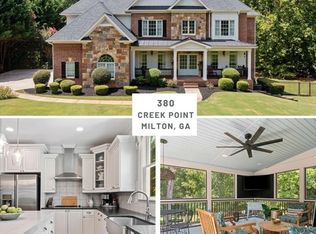WELCOME HOME to this truly one-of-a-kind estate in the heart of Downtown Alpharetta—DON'T MISS THIS OPPORTUNITY, Priced $226,000 below appraisal. This exceptional all-steel constructed ranch home blends durability with elegance, offering a lifestyle of comfort, space, and unmatched versatility. Step inside to discover a bright and airy open-concept layout on the main level, enhanced by soaring ceilings and abundant natural light. The home features three spacious bedrooms, including a primary suite ready for your personal design touches. Newly updated primary bath. Upstairs, a generous bonus bedroom with loft and full bath provides endless options for a guest suite, home office, or recreation area. Car enthusiasts will fall in love with the expansive garage—room for up to 6 vehicles plus a dedicated workshop area. The 2,970 sq ft unfinished basement (complete with a bath) is a blank canvas just waiting for your vision—whether it's a home theater, gym, or additional living space. Outside, enjoy 3/4 acres of professionally landscaped privacy, complete with a large deck, pool, pickleball/basketball/sport court, and a pool house/storage area—perfect for entertaining or unwinding in your own private retreat. Located in one of North Fulton’s top-rated school districts, and just a short stroll to all the shopping, dining, and entertainment that vibrant Downtown Alpharetta has to offer. Priced to sell—this is a rare opportunity to own a home that truly stands apart. Schedule your private showing today!
Active
Price cut: $100K (12/23)
$1,499,000
417 Lynne Cir, Alpharetta, GA 30009
4beds
4,315sqft
Est.:
Single Family Residence, Residential
Built in 1993
0.71 Acres Lot
$1,471,900 Zestimate®
$347/sqft
$-- HOA
What's special
All-steel constructed ranch homeSoaring ceilingsLarge deckAbundant natural lightThree spacious bedroomsNewly updated primary bath
- 159 days |
- 2,259 |
- 120 |
Likely to sell faster than
Zillow last checked: 8 hours ago
Listing updated: 20 hours ago
Listing Provided by:
Donna Kercher Burns,
Berkshire Hathaway HomeServices Georgia Properties
Source: FMLS GA,MLS#: 7618047
Tour with a local agent
Facts & features
Interior
Bedrooms & bathrooms
- Bedrooms: 4
- Bathrooms: 5
- Full bathrooms: 4
- 1/2 bathrooms: 1
- Main level bathrooms: 2
- Main level bedrooms: 3
Rooms
- Room types: Bonus Room, Family Room, Loft, Media Room
Primary bedroom
- Features: In-Law Floorplan, Master on Main
- Level: In-Law Floorplan, Master on Main
Bedroom
- Features: In-Law Floorplan, Master on Main
Primary bathroom
- Features: Double Vanity, Separate Tub/Shower, Soaking Tub, Whirlpool Tub
Dining room
- Features: Open Concept, Separate Dining Room
Kitchen
- Features: Breakfast Room, Cabinets Stain, Cabinets White, Eat-in Kitchen, Kitchen Island, Other Surface Counters, Stone Counters, View to Family Room
Heating
- Central
Cooling
- Central Air
Appliances
- Included: Dishwasher, Disposal, Double Oven, Gas Water Heater, Microwave, Refrigerator, Other
- Laundry: Mud Room
Features
- Entrance Foyer, Central Vacuum, Cathedral Ceiling(s), High Ceilings 10 ft Main, High Speed Internet, Vaulted Ceiling(s)
- Flooring: Carpet, Hardwood
- Windows: None
- Basement: Finished Bath,Unfinished
- Number of fireplaces: 1
- Fireplace features: Family Room
- Common walls with other units/homes: No Common Walls
Interior area
- Total structure area: 4,315
- Total interior livable area: 4,315 sqft
- Finished area above ground: 4,315
- Finished area below ground: 0
Video & virtual tour
Property
Parking
- Total spaces: 4
- Parking features: Attached, Garage, Garage Faces Side, Kitchen Level, Storage
- Attached garage spaces: 4
Accessibility
- Accessibility features: None
Features
- Levels: Three Or More
- Patio & porch: Deck, Front Porch, Patio, Rear Porch
- Exterior features: Garden, Private Yard, Storage, Other
- Has private pool: Yes
- Pool features: Fenced, In Ground, Private
- Has spa: Yes
- Spa features: Bath, None
- Fencing: Back Yard,Fenced,Privacy
- Has view: Yes
- View description: Neighborhood
- Waterfront features: None
- Body of water: None
Lot
- Size: 0.71 Acres
- Features: Level
Details
- Additional structures: Other
- Parcel number: 22 466112501124
- Other equipment: None
- Horse amenities: None
Construction
Type & style
- Home type: SingleFamily
- Architectural style: Ranch
- Property subtype: Single Family Residence, Residential
Materials
- Concrete, Stucco
- Foundation: None
- Roof: Composition
Condition
- Updated/Remodeled
- New construction: No
- Year built: 1993
Utilities & green energy
- Electric: Other
- Sewer: Public Sewer
- Water: Public
- Utilities for property: Cable Available, Electricity Available, Phone Available, Sewer Available, Underground Utilities, Water Available
Green energy
- Energy efficient items: None
- Energy generation: None
Community & HOA
Community
- Features: None
- Security: None
- Subdivision: Milton Manor
HOA
- Has HOA: No
Location
- Region: Alpharetta
Financial & listing details
- Price per square foot: $347/sqft
- Tax assessed value: $1,399,100
- Annual tax amount: $5,464
- Date on market: 7/18/2025
- Cumulative days on market: 271 days
- Ownership: Fee Simple
- Electric utility on property: Yes
- Road surface type: Asphalt
Estimated market value
$1,471,900
$1.40M - $1.55M
$6,477/mo
Price history
Price history
| Date | Event | Price |
|---|---|---|
| 12/23/2025 | Price change | $1,499,000-6.3%$347/sqft |
Source: | ||
| 12/12/2025 | Price change | $1,599,000-5.9%$371/sqft |
Source: | ||
| 10/3/2025 | Price change | $1,699,000-2.9%$394/sqft |
Source: | ||
| 9/17/2025 | Price change | $1,750,000-2.8%$406/sqft |
Source: | ||
| 7/18/2025 | Listed for sale | $1,799,900-2.7%$417/sqft |
Source: | ||
Public tax history
Public tax history
| Year | Property taxes | Tax assessment |
|---|---|---|
| 2024 | $5,464 +12% | $559,640 |
| 2023 | $4,880 -7% | $559,640 |
| 2022 | $5,249 +0.5% | $559,640 +41.4% |
Find assessor info on the county website
BuyAbility℠ payment
Est. payment
$8,934/mo
Principal & interest
$7360
Property taxes
$1049
Home insurance
$525
Climate risks
Neighborhood: Downtown
Nearby schools
GreatSchools rating
- 9/10Alpharetta Elementary SchoolGrades: PK-5Distance: 0.4 mi
- 7/10Hopewell Middle SchoolGrades: 6-8Distance: 2.2 mi
- 9/10Cambridge High SchoolGrades: 9-12Distance: 3.3 mi
Schools provided by the listing agent
- Elementary: Alpharetta
- Middle: Hopewell
- High: Cambridge
Source: FMLS GA. This data may not be complete. We recommend contacting the local school district to confirm school assignments for this home.
- Loading
- Loading




