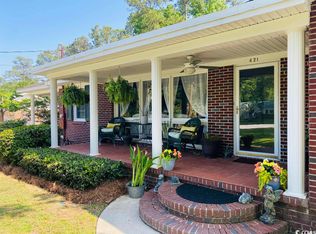A brick home located just minutes away from Historic Downtown Georgetown. The half acre yard is landscaped to the finest detail. The Detached garage offers 2 bays for cars and 1 bay for your boat. A Hot tub is included in the patio area. A gazebo in the back yard provides a shady area for relaxation.
This property is off market, which means it's not currently listed for sale or rent on Zillow. This may be different from what's available on other websites or public sources.
