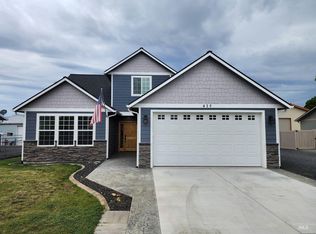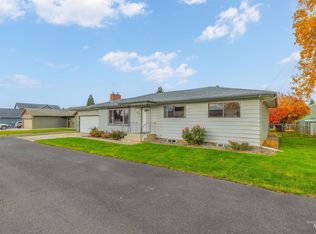Sold
Price Unknown
417 Linden Dr, Lewiston, ID 83501
3beds
2baths
1,546sqft
Single Family Residence
Built in 2020
10,802.88 Square Feet Lot
$457,500 Zestimate®
$--/sqft
$2,002 Estimated rent
Home value
$457,500
Estimated sales range
Not available
$2,002/mo
Zestimate® history
Loading...
Owner options
Explore your selling options
What's special
Built in 2020, this well-maintained home is located in an established Orchards neighborhood and offers the ease of single-level, open-concept living. The spacious primary suite features room for a king-size bed, a double vanity, a large walk-in shower, and a generous walk-in closet. The kitchen includes an island and flows seamlessly into the living and dining areas—ideal for entertaining. Outside, enjoy a fully fenced backyard with a double gate, RV parking, and a 32x36 insulated shop with concrete floors, 220V power, and a finished apron and concrete pad is already in place. The front yard includes curbing and sprinklers. Additional features include slate appliances and a brand-new dishwasher.
Zillow last checked: 8 hours ago
Listing updated: July 16, 2025 at 03:48pm
Listed by:
Tami Meyers 509-552-9492,
Silvercreek Realty Group
Bought with:
Christie Scoles
exp Realty, LLC
Source: IMLS,MLS#: 98950463
Facts & features
Interior
Bedrooms & bathrooms
- Bedrooms: 3
- Bathrooms: 2
- Main level bathrooms: 2
- Main level bedrooms: 3
Primary bedroom
- Level: Main
Bedroom 2
- Level: Main
Bedroom 3
- Level: Main
Kitchen
- Level: Main
Heating
- Forced Air, Natural Gas
Cooling
- Central Air
Appliances
- Included: Electric Water Heater
Features
- Bath-Master, Bed-Master Main Level, Double Vanity, Walk-In Closet(s), Kitchen Island, Number of Baths Main Level: 2
- Flooring: Concrete
- Has basement: No
- Has fireplace: No
Interior area
- Total structure area: 1,546
- Total interior livable area: 1,546 sqft
- Finished area above ground: 1,546
- Finished area below ground: 0
Property
Parking
- Total spaces: 2
- Parking features: Attached, RV Access/Parking
- Attached garage spaces: 2
Features
- Levels: One
- Fencing: Full,Vinyl
Lot
- Size: 10,802 sqft
- Dimensions: 150 x 75
- Features: 10000 SF - .49 AC, Auto Sprinkler System
Details
- Parcel number: RPL02590010010
Construction
Type & style
- Home type: SingleFamily
- Property subtype: Single Family Residence
Materials
- Insulation, Frame, HardiPlank Type
- Roof: Composition,Architectural Style
Condition
- Year built: 2020
Details
- Builder name: Wadsworth Construction
Utilities & green energy
- Electric: 220 Volts
- Water: Public
- Utilities for property: Sewer Connected
Community & neighborhood
Location
- Region: Lewiston
Other
Other facts
- Listing terms: Cash,Conventional,FHA
- Ownership: Fee Simple
- Road surface type: Paved
Price history
Price history is unavailable.
Public tax history
| Year | Property taxes | Tax assessment |
|---|---|---|
| 2025 | $4,798 +1.8% | $430,040 -3.5% |
| 2024 | $4,715 +1.8% | $445,408 +3.9% |
| 2023 | $4,633 +39% | $428,837 +7.1% |
Find assessor info on the county website
Neighborhood: 83501
Nearby schools
GreatSchools rating
- 5/10Mc Ghee Elementary SchoolGrades: K-5Distance: 0.6 mi
- 6/10Jenifer Junior High SchoolGrades: 6-8Distance: 1.8 mi
- 5/10Lewiston Senior High SchoolGrades: 9-12Distance: 1.5 mi
Schools provided by the listing agent
- Elementary: Centennial
- Middle: Sacajawea
- High: Lewiston
- District: Lewiston Independent School District #1
Source: IMLS. This data may not be complete. We recommend contacting the local school district to confirm school assignments for this home.

