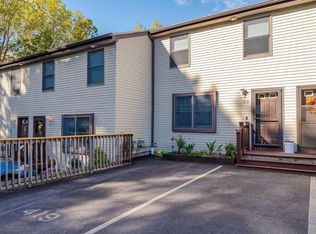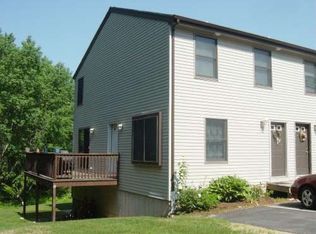Closed
Listed by:
Lylah Starkey,
RE/MAX Home Connection Off:603-948-1600
Bought with: Lamacchia Realty, Inc.
$343,300
417 Ledgeview Drive, Rochester, NH 03839
2beds
1,775sqft
Condominium
Built in 2000
-- sqft lot
$356,200 Zestimate®
$193/sqft
$2,667 Estimated rent
Home value
$356,200
$313,000 - $406,000
$2,667/mo
Zestimate® history
Loading...
Owner options
Explore your selling options
What's special
OPEN HOUSE Sat 4/19/25 11-1 BACK ON MARKET. Buyer's financing fell through **Charming Multi-Level End Unit Condo with Pond Views** Priced below assessed value, this beautiful move-in ready condo offers the perfect blend of style, comfort, and convenience. Nestled in a desirable, pet-friendly community, this multi-level end unit is filled with natural light and boasts tranquil views of the yard and pretty pond. Monthly HOA fee is $425. Step inside to discover an attractive, modern kitchen featuring sleek quartz countertops, beautiful cabinets & space for a dining table where you can enjoy your morning coffee. The thoughtful layout includes a half bath conveniently located between the kitchen and the living room – ideal for hosting guests. Sliding glass doors off the living room lead to a composite deck, perfect for relaxing and taking in the peaceful surroundings. Upstairs, you’ll find two nice-sized bedrooms with spacious closets, along with a Jack & Jill (primary bedroom and hall) full bath and a convenient second-floor laundry area. Need more space? Head to the finished lower level, which is ready to fit your lifestyle – a home office, gym, or entertainment space, plus sliders that open to the yard for easy outdoor access. With central air, plenty of closet space, and a commuter-friendly location near Route 125 and the Spaulding Tpke, this home offers ultimate convenience and comfort. Don’t miss the opportunity to live in a community that welcomes pets & beautiful views.
Zillow last checked: 9 hours ago
Listing updated: May 19, 2025 at 02:07pm
Listed by:
Lylah Starkey,
RE/MAX Home Connection Off:603-948-1600
Bought with:
Jackie M Guido
Lamacchia Realty, Inc.
Source: PrimeMLS,MLS#: 5033641
Facts & features
Interior
Bedrooms & bathrooms
- Bedrooms: 2
- Bathrooms: 2
- Full bathrooms: 1
- 1/2 bathrooms: 1
Heating
- Propane, Hot Air
Cooling
- Central Air
Appliances
- Included: Dishwasher, Refrigerator, Washer, Gas Stove, Gas Dryer
- Laundry: 2nd Floor Laundry
Features
- Natural Light
- Flooring: Carpet, Tile
- Basement: Finished,Walk-Out Access
Interior area
- Total structure area: 1,775
- Total interior livable area: 1,775 sqft
- Finished area above ground: 1,454
- Finished area below ground: 321
Property
Parking
- Total spaces: 2
- Parking features: Paved, Parking Spaces 2
Features
- Levels: Two
- Stories: 2
- Exterior features: Deck
Lot
- Features: Condo Development
Details
- Parcel number: RCHEM0251B0034L0017
- Zoning description: R1
Construction
Type & style
- Home type: Condo
- Property subtype: Condominium
Materials
- Wood Frame, Vinyl Siding
- Foundation: Poured Concrete
- Roof: Shingle
Condition
- New construction: No
- Year built: 2000
Utilities & green energy
- Electric: Circuit Breakers
- Sewer: Public Sewer
- Utilities for property: Cable Available
Community & neighborhood
Location
- Region: Rochester
- Subdivision: Ledgeview
HOA & financial
Other financial information
- Additional fee information: Fee: $425
Other
Other facts
- Road surface type: Paved
Price history
| Date | Event | Price |
|---|---|---|
| 5/19/2025 | Sold | $343,300-0.5%$193/sqft |
Source: | ||
| 4/19/2025 | Contingent | $345,000$194/sqft |
Source: | ||
| 4/15/2025 | Listed for sale | $345,000$194/sqft |
Source: | ||
| 4/5/2025 | Contingent | $345,000$194/sqft |
Source: | ||
| 3/27/2025 | Listed for sale | $345,000+60.5%$194/sqft |
Source: | ||
Public tax history
| Year | Property taxes | Tax assessment |
|---|---|---|
| 2024 | $5,544 +34% | $373,300 +132.3% |
| 2023 | $4,136 +1.8% | $160,700 |
| 2022 | $4,062 +2.5% | $160,700 |
Find assessor info on the county website
Neighborhood: 03839
Nearby schools
GreatSchools rating
- 5/10Gonic SchoolGrades: K-5Distance: 1 mi
- 3/10Rochester Middle SchoolGrades: 6-8Distance: 1.5 mi
- 5/10Spaulding High SchoolGrades: 9-12Distance: 3 mi
Schools provided by the listing agent
- Elementary: Gonic Elementary School
- Middle: Rochester Middle School
- High: Spaulding High School
- District: Rochester School District
Source: PrimeMLS. This data may not be complete. We recommend contacting the local school district to confirm school assignments for this home.
Get pre-qualified for a loan
At Zillow Home Loans, we can pre-qualify you in as little as 5 minutes with no impact to your credit score.An equal housing lender. NMLS #10287.

