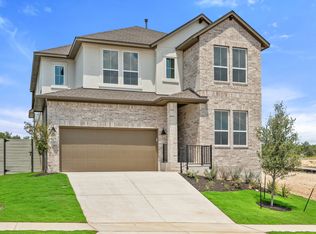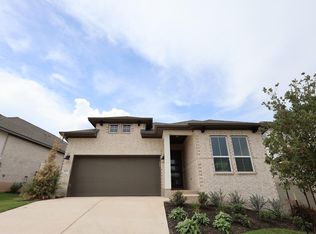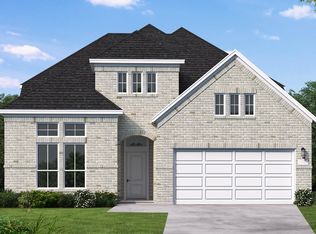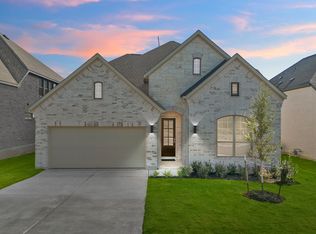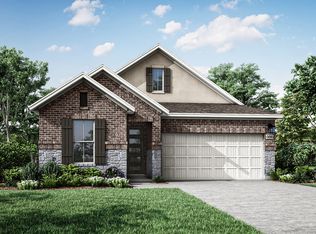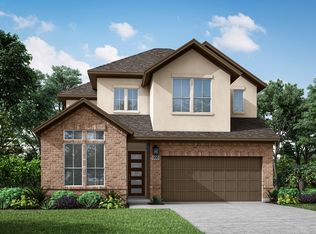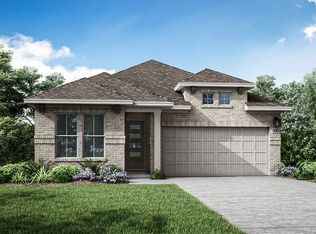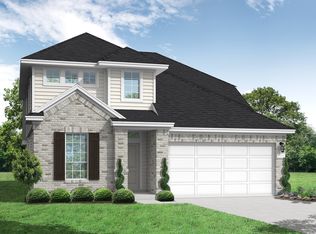417 Leaning Rock Rd, Georgetown, TX 78628
Newly built
No waiting required — this home is brand new and ready for you to move in.
What's special
- 318 days |
- 319 |
- 17 |
Zillow last checked: February 13, 2026 at 01:25am
Listing updated: February 13, 2026 at 01:25am
Tri Pointe Homes
Travel times
Schedule tour
Select your preferred tour type — either in-person or real-time video tour — then discuss available options with the builder representative you're connected with.
Facts & features
Interior
Bedrooms & bathrooms
- Bedrooms: 3
- Bathrooms: 2
- Full bathrooms: 2
Heating
- Natural Gas, Forced Air
Cooling
- Central Air
Appliances
- Included: Dishwasher, Disposal, Microwave, Range
Features
- Walk-In Closet(s)
- Windows: Double Pane Windows
Interior area
- Total interior livable area: 1,903 sqft
Video & virtual tour
Property
Parking
- Total spaces: 2
- Parking features: Attached, On Street
- Attached garage spaces: 2
Features
- Levels: 1.0
- Stories: 1
- Patio & porch: Patio
Construction
Type & style
- Home type: SingleFamily
- Architectural style: Other
- Property subtype: Single Family Residence
Materials
- Brick, Stone, Stucco
- Roof: Composition
Condition
- New Construction
- New construction: Yes
- Year built: 2026
Details
- Builder name: Tri Pointe Homes
Community & HOA
Community
- Subdivision: Arbor Collection At Wolf Ranch
Location
- Region: Georgetown
Financial & listing details
- Price per square foot: $242/sqft
- Date on market: 4/2/2025
About the community
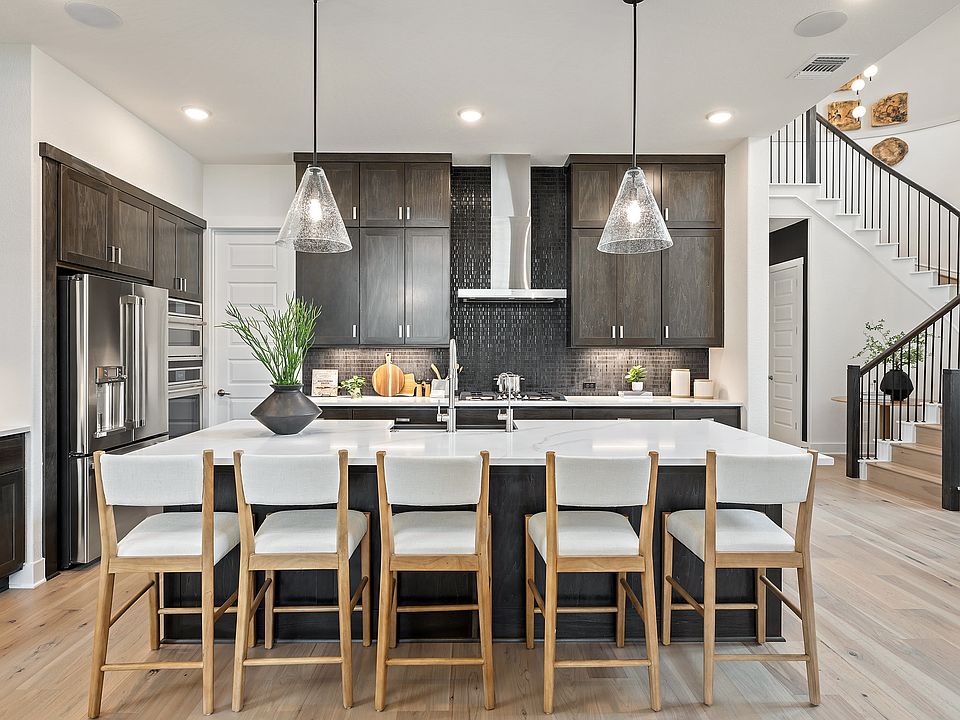
Enjoy up to $35,000 in Closing Credit*
The Tri Pointe Homes Life-Changing by Design Sales Event is happening now! Experience how thoughtful design can elevate every day. Discover homes that are designed with purpose and a move that's truly life-changing by design.Source: TRI Pointe Homes
5 homes in this community
Available homes
| Listing | Price | Bed / bath | Status |
|---|---|---|---|
Current home: 417 Leaning Rock Rd | $459,990 | 3 bed / 2 bath | Move-in ready |
| 425 Leaning Rock Rd | $559,901 | 5 bed / 3 bath | Move-in ready |
| 401 Leaning Rock Rd | $574,823 | 4 bed / 3 bath | Move-in ready |
| 421 Leaning Rock Rd | $469,990 | 4 bed / 3 bath | Available |
| 436 Leaning Rock Rd | $641,202 | 4 bed / 3 bath | Available June 2026 |
Source: TRI Pointe Homes
Contact builder

By pressing Contact builder, you agree that Zillow Group and other real estate professionals may call/text you about your inquiry, which may involve use of automated means and prerecorded/artificial voices and applies even if you are registered on a national or state Do Not Call list. You don't need to consent as a condition of buying any property, goods, or services. Message/data rates may apply. You also agree to our Terms of Use.
Learn how to advertise your homesEstimated market value
Not available
Estimated sales range
Not available
$2,281/mo
Price history
| Date | Event | Price |
|---|---|---|
| 1/28/2026 | Price change | $459,990-3.2%$242/sqft |
Source: | ||
| 10/4/2025 | Price change | $474,990-3.1%$250/sqft |
Source: | ||
| 9/30/2025 | Price change | $489,990+3.2%$257/sqft |
Source: | ||
| 9/17/2025 | Price change | $474,990-2.1%$250/sqft |
Source: | ||
| 9/13/2025 | Price change | $484,990+2.1%$255/sqft |
Source: | ||
Public tax history
Enjoy up to $35,000 in Closing Credit*
The Tri Pointe Homes Life-Changing by Design Sales Event is happening now! Experience how thoughtful design can elevate every day. Discover homes that are designed with purpose and a move that's truly life-changing by design.Source: Tri Pointe HomesMonthly payment
Neighborhood: 78628
Nearby schools
GreatSchools rating
- 6/10Wolf Ranch Elementary SchoolGrades: PK-5Distance: 1.2 mi
- 6/10James Tippit Middle SchoolGrades: 6-8Distance: 2.1 mi
- 5/10East View High SchoolGrades: 9-12Distance: 6.7 mi
Schools provided by the builder
- Elementary: Wolf Ranch Elementary School
- Middle: James Tippit Middle School
- High: East View High School
- District: Georgetown Independent School District
Source: TRI Pointe Homes. This data may not be complete. We recommend contacting the local school district to confirm school assignments for this home.
