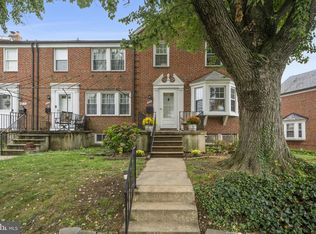Sold for $365,000
$365,000
417 Lambeth Rd, Catonsville, MD 21228
3beds
1,985sqft
Townhouse
Built in 1952
2,100 Square Feet Lot
$373,800 Zestimate®
$184/sqft
$2,804 Estimated rent
Home value
$373,800
$355,000 - $392,000
$2,804/mo
Zestimate® history
Loading...
Owner options
Explore your selling options
What's special
Discover the epitome of comfort and style in this delightful classic townhouse residence nestled in the sought-after Academy Heights neighborhood. Serenely positioned against the backdrop of church grounds, this meticulously maintained home presents a host of desirable features, including a convenient and rare, MAIN LEVEL half bath. The heart of the home, the kitchen, is a culinary haven. With its open-plan design, fresh white cabinets, and stainless-steel appliances, including a gas stove, this space is designed for enjoyable entertainment. The ambiance of comfort permeates throughout, creating a welcoming atmosphere. The generous finished lower level is a true gem, boasting a full bath and serving as an ideal in-law suite or a retreat for teenagers with self-sufficiency abilities. Upstairs, three bedrooms and a full bath provide ample space for relaxation. Gleaming hardwood floors, replacement windows, and an incredibly private backyard add to the allure of this property. Embrace the sense of community in this "fun neighborhood," where annual events like Halloween and 4th of July celebrations bring residents together. Food truck Thursdays, within walking distance, add a delightful culinary dimension to your evenings. Conveniently located near the vibrant downtown area of Catonsville, with its musical events and fantastic restaurants, this home offers the perfect blend of comfort and convenience. Make this yours and indulge in a lifestyle that combines elegance with everyday enjoyment.
Zillow last checked: 8 hours ago
Listing updated: March 01, 2024 at 11:44am
Listed by:
Ellie Mcintire 443-418-7668,
Keller Williams, LLC
Bought with:
Blake Haegele, 681744
RE/MAX Realty Plus
Source: Bright MLS,MLS#: MDBC2087358
Facts & features
Interior
Bedrooms & bathrooms
- Bedrooms: 3
- Bathrooms: 3
- Full bathrooms: 2
- 1/2 bathrooms: 1
- Main level bathrooms: 1
Basement
- Area: 625
Heating
- Forced Air, Natural Gas
Cooling
- Attic Fan, Ceiling Fan(s), Central Air, Natural Gas
Appliances
- Included: Dishwasher, Dryer, Exhaust Fan, Oven/Range - Gas, Refrigerator, Washer, Ice Maker, Freezer, Microwave, Gas Water Heater
- Laundry: Upper Level
Features
- Kitchen - Table Space, Chair Railings, Ceiling Fan(s), Kitchenette
- Flooring: Hardwood, Carpet, Wood
- Doors: Storm Door(s)
- Windows: Window Treatments
- Basement: Rear Entrance,Finished,Connecting Stairway,Interior Entry,Exterior Entry,Walk-Out Access
- Has fireplace: No
Interior area
- Total structure area: 1,985
- Total interior livable area: 1,985 sqft
- Finished area above ground: 1,360
- Finished area below ground: 625
Property
Parking
- Parking features: On Street
- Has uncovered spaces: Yes
Accessibility
- Accessibility features: None
Features
- Levels: Three
- Stories: 3
- Patio & porch: Porch, Roof
- Exterior features: Other
- Pool features: None
- Fencing: Back Yard
Lot
- Size: 2,100 sqft
- Features: Rear Yard, Front Yard
Details
- Additional structures: Above Grade, Below Grade
- Parcel number: 04010108301730
- Zoning: 04
- Special conditions: Standard
Construction
Type & style
- Home type: Townhouse
- Architectural style: Colonial
- Property subtype: Townhouse
Materials
- Brick
- Foundation: Slab
- Roof: Slate
Condition
- Very Good
- New construction: No
- Year built: 1952
Utilities & green energy
- Sewer: Public Sewer
- Water: Public
Community & neighborhood
Security
- Security features: Security System
Location
- Region: Catonsville
- Subdivision: Academy Heights
HOA & financial
HOA
- Has HOA: Yes
- HOA fee: $20 annually
- Association name: ACADEMY HEIGHTS CIVIC AASSOCIATION
Other
Other facts
- Listing agreement: Exclusive Right To Sell
- Listing terms: Cash,Conventional,FHA,VA Loan
- Ownership: Fee Simple
Price history
| Date | Event | Price |
|---|---|---|
| 3/1/2024 | Sold | $365,000+6.7%$184/sqft |
Source: | ||
| 2/12/2024 | Pending sale | $342,000$172/sqft |
Source: | ||
| 2/4/2024 | Contingent | $342,000$172/sqft |
Source: | ||
| 2/2/2024 | Listed for sale | $342,000+73.6%$172/sqft |
Source: | ||
| 4/3/2014 | Sold | $197,000-6.1%$99/sqft |
Source: Public Record Report a problem | ||
Public tax history
| Year | Property taxes | Tax assessment |
|---|---|---|
| 2025 | $3,508 +28.9% | $264,200 +17.7% |
| 2024 | $2,721 +2.4% | $224,500 +2.4% |
| 2023 | $2,658 +2.4% | $219,333 -2.3% |
Find assessor info on the county website
Neighborhood: 21228
Nearby schools
GreatSchools rating
- 7/10Westowne Elementary SchoolGrades: PK-5Distance: 0.5 mi
- 5/10Catonsville Middle SchoolGrades: 6-8Distance: 2.9 mi
- 8/10Catonsville High SchoolGrades: 9-12Distance: 1.8 mi
Schools provided by the listing agent
- Elementary: Westowne
- Middle: Catonsville
- High: Catonsville
- District: Baltimore County Public Schools
Source: Bright MLS. This data may not be complete. We recommend contacting the local school district to confirm school assignments for this home.
Get a cash offer in 3 minutes
Find out how much your home could sell for in as little as 3 minutes with a no-obligation cash offer.
Estimated market value$373,800
Get a cash offer in 3 minutes
Find out how much your home could sell for in as little as 3 minutes with a no-obligation cash offer.
Estimated market value
$373,800
