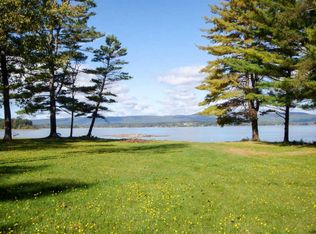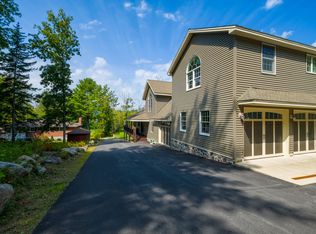Closed
$775,000
417 Lakeview Road, Broadalbin, NY 12025
2beds
1,521sqft
Single Family Residence, Residential
Built in 1975
1.86 Acres Lot
$824,800 Zestimate®
$510/sqft
$2,069 Estimated rent
Home value
$824,800
$421,000 - $1.61M
$2,069/mo
Zestimate® history
Loading...
Owner options
Explore your selling options
What's special
Paradise, with apprximately 323' of sandy beach with gorgeous views.. This fabulous camp has been completely renovated with new 2nd floor 1/2 bath, siding, energy star windows & doors, roof, flooring, water treatment system, lighting, sheetrock, central air and spray foam insulation. The kitchen & main floor bath are approx. 5 yrs young. Enjoy the newer trex wrap around deck with railings. There are 2 outbuilding/sheds plus a two car garage. Don't miss this one!!
The generator is being sold as is because it is in need of service.
Zillow last checked: 8 hours ago
Listing updated: May 25, 2025 at 11:59am
Listed by:
Carla Carter 518-461-1131,
Howard Hanna Capital Inc
Bought with:
Michael DiMezza, 10401305869
Inglenook Realty Inc
Source: Global MLS,MLS#: 202425971
Facts & features
Interior
Bedrooms & bathrooms
- Bedrooms: 2
- Bathrooms: 2
- Full bathrooms: 1
- 1/2 bathrooms: 1
Bedroom
- Level: First
Bedroom
- Level: Second
Half bathroom
- Level: Second
Full bathroom
- Level: First
Den
- Level: First
Dining room
- Description: Dining Area
- Level: First
Kitchen
- Level: First
Laundry
- Level: First
Living room
- Level: First
Loft
- Level: Second
Heating
- Forced Air
Cooling
- Central Air
Appliances
- Included: Electric Water Heater, Microwave, Range, Refrigerator, Water Purifier, Water Softener
- Laundry: In Bathroom, Main Level, Washer Hookup
Features
- High Speed Internet, Ceiling Fan(s), Solid Surface Counters, Vaulted Ceiling(s), Kitchen Island
- Flooring: Vinyl, Carpet
- Doors: Sliding Doors
- Windows: Screens, Blinds, Double Pane Windows, ENERGY STAR Qualified Windows
- Basement: Exterior Entry,Full,Unfinished
Interior area
- Total structure area: 1,521
- Total interior livable area: 1,521 sqft
- Finished area above ground: 1,521
- Finished area below ground: 0
Property
Parking
- Total spaces: 6
- Parking features: Detached, Driveway
- Garage spaces: 2
- Has uncovered spaces: Yes
Features
- Patio & porch: Wrap Around, Deck
- Exterior features: Lighting
- Has view: Yes
- View description: Trees/Woods, Water
- Has water view: Yes
- Water view: Water
- Waterfront features: Beach Front, Lake Front, Permit Required
- Body of water: Sacandaga Lake
Lot
- Size: 1.86 Acres
- Features: Level, Private, Road Frontage, Wooded
Details
- Additional structures: Shed(s), Garage(s)
- Parcel number: 172289 121.8115
- On leased land: Yes
- Zoning description: Single Residence
- Special conditions: Standard
Construction
Type & style
- Home type: SingleFamily
- Architectural style: Contemporary
- Property subtype: Single Family Residence, Residential
Materials
- Vinyl Siding
- Foundation: Block
- Roof: Metal
Condition
- New construction: No
- Year built: 1975
Utilities & green energy
- Electric: Circuit Breakers
- Sewer: Septic Tank
- Water: Other
Community & neighborhood
Location
- Region: Broadalbin
Price history
| Date | Event | Price |
|---|---|---|
| 5/23/2025 | Sold | $775,000-3.1%$510/sqft |
Source: | ||
| 4/18/2025 | Pending sale | $799,900$526/sqft |
Source: | ||
| 11/21/2024 | Price change | $799,900-3%$526/sqft |
Source: | ||
| 9/21/2024 | Listed for sale | $825,000+50%$542/sqft |
Source: | ||
| 9/27/2023 | Sold | $550,000+307.4%$362/sqft |
Source: Public Record Report a problem | ||
Public tax history
| Year | Property taxes | Tax assessment |
|---|---|---|
| 2024 | -- | $265,000 |
| 2023 | -- | $265,000 |
| 2022 | -- | $265,000 |
Find assessor info on the county website
Neighborhood: 12025
Nearby schools
GreatSchools rating
- 4/10Broadalbin Perth Intermediate SchoolGrades: PK-6Distance: 5.2 mi
- 6/10Broadalbin Perth Junior/Senior High SchoolGrades: 7-12Distance: 2.6 mi

