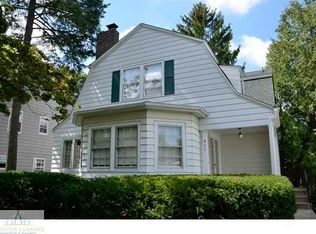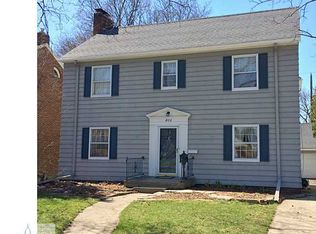Sold for $324,900
$324,900
417 Kensington Rd, East Lansing, MI 48823
3beds
1,440sqft
Single Family Residence
Built in 1946
6,534 Square Feet Lot
$333,600 Zestimate®
$226/sqft
$2,291 Estimated rent
Home value
$333,600
$300,000 - $370,000
$2,291/mo
Zestimate® history
Loading...
Owner options
Explore your selling options
What's special
*******Welcome to 417 Kensington Road*******Located in the heart of the desirable Chesterfield Hills neighborhood and in the award-winning East Lansing school district! This gem of a home has been in the same family for over 40 years and the owner's care and pride are evident in each and every detail. Step into the welcoming entry foyer with its beautiful slate floor and right away you will love the bright and sunny spaces. A spacious living room with a fireplace oak hardwood floors is the perfect place to entertain. There is also a semi-formal dining room, open kitchen and a half bathroom. Upstairs features 3 bedrooms and a full bathroom. The yard is a gardener's paradise and is beautifully landscaped with perennials. Ideally located just minutes to campus and downtown. See today!
Zillow last checked: 8 hours ago
Listing updated: May 06, 2025 at 12:45pm
Listed by:
HBB Realtors 517-441-3888,
RE/MAX Real Estate Professionals
Bought with:
Laura Farhat Bramson, 6501389532
Keller Williams Realty Lansing
Source: Greater Lansing AOR,MLS#: 286692
Facts & features
Interior
Bedrooms & bathrooms
- Bedrooms: 3
- Bathrooms: 2
- Full bathrooms: 1
- 1/2 bathrooms: 1
Primary bedroom
- Level: Second
- Area: 159.3 Square Feet
- Dimensions: 13.5 x 11.8
Bedroom 2
- Level: Second
- Area: 101.97 Square Feet
- Dimensions: 10.3 x 9.9
Bedroom 3
- Level: Second
- Area: 164.78 Square Feet
- Dimensions: 15.4 x 10.7
Basement
- Description: Partially Finished Rec Room
- Level: Basement
- Area: 263.31 Square Feet
- Dimensions: 20.1 x 13.1
Dining room
- Level: First
- Area: 123.05 Square Feet
- Dimensions: 11.5 x 10.7
Kitchen
- Level: First
- Area: 106.09 Square Feet
- Dimensions: 10.3 x 10.3
Living room
- Level: First
- Area: 290.25 Square Feet
- Dimensions: 21.5 x 13.5
Other
- Description: Entry Foyer
- Level: First
- Area: 29.7 Square Feet
- Dimensions: 6.6 x 4.5
Heating
- Forced Air, Natural Gas
Cooling
- Central Air
Appliances
- Included: Disposal, Free-Standing Electric Range, Microwave, Self Cleaning Oven, Stainless Steel Appliance(s), Washer, Vented Exhaust Fan, Refrigerator, Electric Water Heater, Dryer, Dishwasher
- Laundry: Gas Dryer Hookup, In Basement, Sink
Features
- Entrance Foyer, Natural Woodwork
- Basement: Full,Walk-Out Access
- Number of fireplaces: 1
- Fireplace features: Living Room, Wood Burning
Interior area
- Total structure area: 2,144
- Total interior livable area: 1,440 sqft
- Finished area above ground: 1,440
- Finished area below ground: 0
Property
Parking
- Total spaces: 1
- Parking features: Detached, Driveway, Garage Door Opener, Garage Faces Front, Storage
- Garage spaces: 1
- Has uncovered spaces: Yes
Features
- Levels: Two
- Stories: 2
- Patio & porch: Front Porch, Rear Porch
- Exterior features: Garden, Rain Gutters
- Fencing: Back Yard,Partial,Wood
- Has view: Yes
- View description: Neighborhood
Lot
- Size: 6,534 sqft
- Dimensions: 50 x 131
- Features: Back Yard, City Lot, Front Yard, Landscaped, Near Public Transit
Details
- Foundation area: 704
- Parcel number: 33200113115023
- Zoning description: Zoning
Construction
Type & style
- Home type: SingleFamily
- Architectural style: Colonial
- Property subtype: Single Family Residence
Materials
- Aluminum Siding
- Roof: Shingle
Condition
- Year built: 1946
Utilities & green energy
- Sewer: Public Sewer
- Water: Public
- Utilities for property: High Speed Internet Available, Cable Available
Community & neighborhood
Security
- Security features: Smoke Detector(s)
Community
- Community features: Curbs, Sidewalks, Street Lights
Location
- Region: East Lansing
- Subdivision: Chesterfield Hills
Other
Other facts
- Listing terms: VA Loan,Cash,Conventional,FHA
- Road surface type: Concrete, Paved
Price history
| Date | Event | Price |
|---|---|---|
| 5/5/2025 | Sold | $324,900+1.6%$226/sqft |
Source: | ||
| 4/3/2025 | Pending sale | $319,900$222/sqft |
Source: | ||
| 3/24/2025 | Contingent | $319,900$222/sqft |
Source: | ||
| 3/14/2025 | Listed for sale | $319,900$222/sqft |
Source: | ||
Public tax history
| Year | Property taxes | Tax assessment |
|---|---|---|
| 2024 | $4,562 | $117,100 +7.9% |
| 2023 | -- | $108,500 +8.4% |
| 2022 | -- | $100,100 +5.7% |
Find assessor info on the county website
Neighborhood: 48823
Nearby schools
GreatSchools rating
- 7/10Glencairn SchoolGrades: PK-5Distance: 0.4 mi
- 6/10Macdonald Middle SchoolGrades: 6-8Distance: 2 mi
- 9/10East Lansing High SchoolGrades: 9-12Distance: 1.1 mi
Schools provided by the listing agent
- High: East Lansing
Source: Greater Lansing AOR. This data may not be complete. We recommend contacting the local school district to confirm school assignments for this home.
Get pre-qualified for a loan
At Zillow Home Loans, we can pre-qualify you in as little as 5 minutes with no impact to your credit score.An equal housing lender. NMLS #10287.
Sell with ease on Zillow
Get a Zillow Showcase℠ listing at no additional cost and you could sell for —faster.
$333,600
2% more+$6,672
With Zillow Showcase(estimated)$340,272

