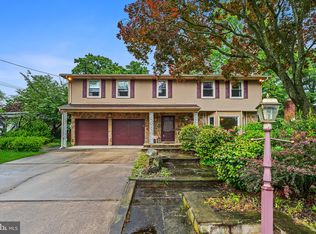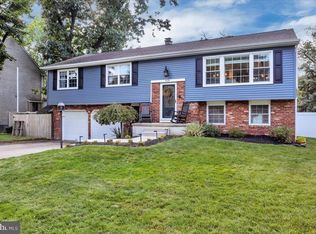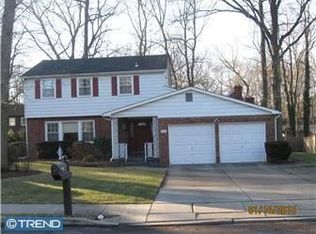Beautiful Rancher in the Desirable Forest Park Neighborhood of Cherry Hill! This 3 Bedroom, 2.5 Bathroom Home Features Vaulted Ceilings, Anderson Windows, Dual Sided Gas Fireplace, 2 Zone HVAC and Newer Carrier Heaters and Hot Water Heater. Greeted by a Spacious Foyer with a Crystal Lamp that Dates Back to the Early 1900's from a Society Hill Town Home, this Ranch Style Home Features a Formal Living Room with Vaulted Ceilings and Plenty of Sun Shining In Through the Multiple Windows! The Dining Room Features Recessed Lighting and a Dual Sided Gas Fireplace with Brick Surround. The Large Eat In Kitchen Was Renovated in 2012 and Has Plenty of Storage in the Oak Cabinetry, Tile Countertops and Detailed Tile Backsplash with a Full Appliance Package Including a Side by Side Refrigerator (2014) with Pull Out Bottom Freezer, Stainless Steel Double Wall Oven, Range (2014) Dishwasher and Built In Microwave and a Pantry. Continue the Entertaining in the Generously Sized Family Room with Gas Fireplace, Vaulted Ceilings and Wood Flooring with Detailed Stain Glass Doors for Privacy. The Home Office Can Easily Be Converted Into a 4th Bedroom with Floor to Ceiling Windows and a Loft Area. All 3 Bedrooms Feature Beautiful Hardwood Flooring, Ceiling Fans and Neutral Paint. The Master Bedroom with Vaulted Ceilings Features a Walk In Closet that Leads to the Master Bathroom with 2 Sinks and Spacious Vanity, Walk In Shower and Dressing Area. A Jack and Jill Updated Bathroom with Large Vanity and Walk In Shower with Glass Doors Connect the 2 Additional Bedrooms. The Basement of the Home is Ready to be Finished and Used as Additional Entertaining Space, Home Office, Gym or Playroom! Plenty of Parking and Storage Available in the 2 Car Garage with Indoor Access. Relax and Enjoy the Outdoors on the Large Back Deck (Restained 2016) Or Brick Paver Patio. Front Walkway Was Redone in 2016, Sliding Glass Doors 2005, Roof 2007. This Home is Conveniently Located Near Popular Shopping and Dining Attractions with Easy Access to Major Roadways. Also, an Award Winning School District!
This property is off market, which means it's not currently listed for sale or rent on Zillow. This may be different from what's available on other websites or public sources.


