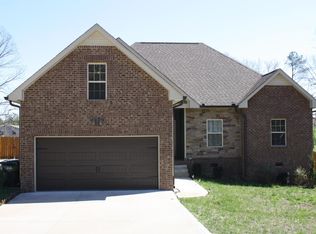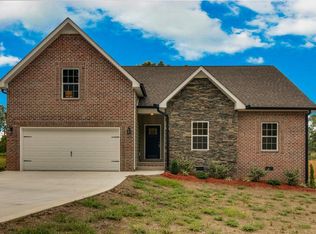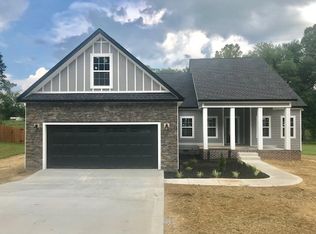Closed
$465,000
417 Kaiser Rd, Dickson, TN 37055
3beds
2,107sqft
Single Family Residence, Residential
Built in 2015
0.61 Acres Lot
$457,500 Zestimate®
$221/sqft
$2,436 Estimated rent
Home value
$457,500
$435,000 - $480,000
$2,436/mo
Zestimate® history
Loading...
Owner options
Explore your selling options
What's special
Absolute SHOWPLACE! Mostly one level living with 3 bedrooms, 2 baths and a big bonus room up. Wide plank hardwood floors. Granite counters, new backsplash, stainless appliances + pantry in the open kitchen. Split bedroom plan. Luxurious primary suite. You will love the handy mud room/vestibule at the front door. FABULOUS sunroom with heat & a/c. Amazing laundry room with tons of shelves. Pristine above ground pool with wrap deck and tons of under deck storage and covered porch. Tankless hot water heater. Hot tub available for purchase. 2 car garage + parking pad big enough for an RV. Stone, brick and Hardiplank siding. Lots of storage in this gorgeous home. Great views front and back. Conveniently located close to 46 and 40 for an easy commute. This one checks all the boxes and is immaculate!
Zillow last checked: 8 hours ago
Listing updated: December 11, 2023 at 01:21pm
Listing Provided by:
Gabrielle Hanson 615-946-4200,
Williamson Real Estate
Bought with:
April Gardner, 337776
simpliHOM
Source: RealTracs MLS as distributed by MLS GRID,MLS#: 2584412
Facts & features
Interior
Bedrooms & bathrooms
- Bedrooms: 3
- Bathrooms: 2
- Full bathrooms: 2
- Main level bedrooms: 3
Bedroom 1
- Features: Full Bath
- Level: Full Bath
- Area: 224 Square Feet
- Dimensions: 14x16
Bedroom 2
- Area: 156 Square Feet
- Dimensions: 12x13
Bedroom 3
- Area: 132 Square Feet
- Dimensions: 11x12
Bonus room
- Features: Second Floor
- Level: Second Floor
- Area: 462 Square Feet
- Dimensions: 21x22
Kitchen
- Features: Pantry
- Level: Pantry
- Area: 150 Square Feet
- Dimensions: 10x15
Living room
- Area: 255 Square Feet
- Dimensions: 17x15
Heating
- Central
Cooling
- Central Air
Appliances
- Included: Dishwasher, Microwave, Refrigerator, Electric Oven, Electric Range
Features
- Ceiling Fan(s), Extra Closets, Walk-In Closet(s)
- Flooring: Carpet, Wood, Tile
- Basement: Crawl Space
- Has fireplace: No
Interior area
- Total structure area: 2,107
- Total interior livable area: 2,107 sqft
- Finished area above ground: 2,107
Property
Parking
- Total spaces: 2
- Parking features: Garage Door Opener, Garage Faces Front, Concrete
- Attached garage spaces: 2
Features
- Levels: Two
- Stories: 2
- Patio & porch: Deck, Covered
Lot
- Size: 0.61 Acres
- Dimensions: 100 x 262.20 IRR
Details
- Parcel number: 129 04604 000
- Special conditions: Standard
Construction
Type & style
- Home type: SingleFamily
- Property subtype: Single Family Residence, Residential
Materials
- Brick, Stone
Condition
- New construction: No
- Year built: 2015
Utilities & green energy
- Sewer: Public Sewer
- Water: Public
- Utilities for property: Water Available
Community & neighborhood
Location
- Region: Dickson
- Subdivision: Smith Properties Sub
Price history
| Date | Event | Price |
|---|---|---|
| 12/11/2023 | Sold | $465,000$221/sqft |
Source: | ||
| 12/11/2023 | Pending sale | $465,000$221/sqft |
Source: | ||
| 11/18/2023 | Contingent | $465,000$221/sqft |
Source: | ||
| 10/24/2023 | Listed for sale | $465,000+78.8%$221/sqft |
Source: | ||
| 5/3/2017 | Sold | $260,000+940%$123/sqft |
Source: Public Record Report a problem | ||
Public tax history
| Year | Property taxes | Tax assessment |
|---|---|---|
| 2025 | $2,220 | $92,500 |
| 2024 | $2,220 +15.6% | $92,500 +50.5% |
| 2023 | $1,920 | $61,475 |
Find assessor info on the county website
Neighborhood: 37055
Nearby schools
GreatSchools rating
- 7/10Oakmont Elementary SchoolGrades: PK-5Distance: 2.4 mi
- 8/10Burns Middle SchoolGrades: 6-8Distance: 4.9 mi
- 5/10Dickson County High SchoolGrades: 9-12Distance: 4.9 mi
Schools provided by the listing agent
- Elementary: Oakmont Elementary
- Middle: Burns Middle School
- High: Dickson County High School
Source: RealTracs MLS as distributed by MLS GRID. This data may not be complete. We recommend contacting the local school district to confirm school assignments for this home.
Get a cash offer in 3 minutes
Find out how much your home could sell for in as little as 3 minutes with a no-obligation cash offer.
Estimated market value$457,500
Get a cash offer in 3 minutes
Find out how much your home could sell for in as little as 3 minutes with a no-obligation cash offer.
Estimated market value
$457,500


