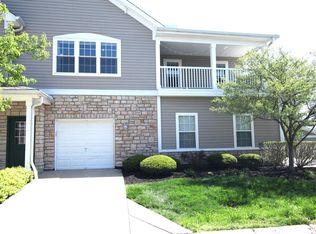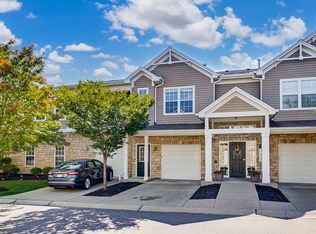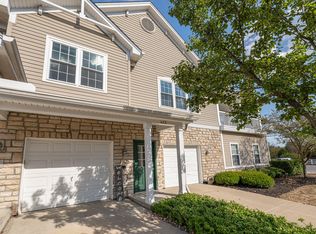Sold for $208,000 on 06/27/25
$208,000
417 Ivy Ridge Dr, Cold Spring, KY 41076
2beds
1,291sqft
Condominium, Residential
Built in 2006
-- sqft lot
$201,500 Zestimate®
$161/sqft
$1,914 Estimated rent
Home value
$201,500
$191,000 - $214,000
$1,914/mo
Zestimate® history
Loading...
Owner options
Explore your selling options
What's special
Charming, low-maintenance condo with thoughtful upgrades and just one original owner who has meticulously maintained it. This 2-bed, 2-bath home features 9-ft ceilings, brand new carpeting, and a fully renovated kitchen. The 2020 upgrades included custom wood cabinets, organized pull-out drawers, a massive sink, and top-of-the-line appliances. You'll also find a dedicated laundry room and plenty of well-designed storage throughout. Natural light fills the space and the walkout basement opens to a private backyard with peaceful pond views—perfect for a dog or anyone seeking quiet outdoor space. Newer water heater and a 3-year-old AC system add to the home's efficiency, and heavy insulation keeps utility costs low. The HOA covers water, sewer, landscaping, snow removal, pool, gym access, and more. A spacious detached one-car garage adds extra convenience. This move-in ready condo offers comfort, quality, and convenience in one beautifully maintained package.
Zillow last checked: 8 hours ago
Listing updated: July 27, 2025 at 10:16pm
Listed by:
Gabrielle Hodge 513-417-3709,
Ken Perry Realty,
Paul Wilson 812-655-5918,
Ken Perry Realty
Bought with:
Richard Hubbard, 229247
RE/MAX Victory + Affiliates
Source: NKMLS,MLS#: 631924
Facts & features
Interior
Bedrooms & bathrooms
- Bedrooms: 2
- Bathrooms: 2
- Full bathrooms: 2
Primary bedroom
- Features: Carpet Flooring, Ceiling Fan(s)
- Level: First
- Area: 1
- Dimensions: 1 x 1
Bedroom 2
- Features: Carpet Flooring, Ceiling Fan(s)
- Level: First
- Area: 1
- Dimensions: 1 x 1
Bathroom 2
- Features: Full Finished Bath, Tub With Shower, Tile Flooring
- Level: First
- Area: 1
- Dimensions: 1 x 1
Bonus room
- Description: Bonus room right off the front door to the left.
- Features: Carpet Flooring, French Doors
- Level: First
- Area: 1
- Dimensions: 1 x 1
Kitchen
- Description: No builder grade kitchen here, the owner installed custom sink, cabinets, & organized drawers.
- Features: Breakfast Bar, Kitchen Island, Eat-in Kitchen, Pantry, Wood Cabinets, Luxury Vinyl Flooring
- Level: First
- Area: 1
- Dimensions: 1 x 1
Laundry
- Features: Tile Flooring
- Level: First
- Area: 1
- Dimensions: 1 x 1
Living room
- Description: Wonderful walkout with no steps that leads to patio that overlooks the pond. Great for anyone with a pet that needs to be let out.
- Features: Walk-Out Access, Carpet Flooring
- Level: First
- Area: 1
- Dimensions: 1 x 1
Primary bath
- Features: Shower, Tile Flooring
- Level: First
- Area: 1
- Dimensions: 1 x 1
Utility room
- Description: Small utility room that is off the kitchen next to the pantry.
- Features: Luxury Vinyl Flooring
- Level: First
- Area: 1
- Dimensions: 1 x 1
Heating
- Forced Air
Cooling
- Central Air
Appliances
- Included: Stainless Steel Appliance(s), Electric Cooktop, Electric Range, Dishwasher, Disposal, Microwave
- Laundry: Laundry Room, Main Level
Features
- Kitchen Island, Walk-In Closet(s), Storage, High Speed Internet, Eat-in Kitchen, High Ceilings
- Windows: Vinyl Frames
Interior area
- Total structure area: 1,291
- Total interior livable area: 1,291 sqft
Property
Parking
- Total spaces: 1
- Parking features: Detached, Garage
- Garage spaces: 1
Features
- Levels: One
- Stories: 1
- Patio & porch: Covered, Patio
- Exterior features: Private Yard, Fountain
- Pool features: In Ground
- Has view: Yes
- View description: Pond
- Has water view: Yes
- Water view: Pond
Lot
- Size: 8,712 sqft
Details
- Parcel number: 9999937005.00
- Zoning description: Residential
Construction
Type & style
- Home type: Condo
- Architectural style: Traditional
- Property subtype: Condominium, Residential
- Attached to another structure: Yes
Materials
- Concrete
- Foundation: Poured Concrete
- Roof: Shingle
Condition
- Existing Structure
- New construction: No
- Year built: 2006
Utilities & green energy
- Sewer: Public Sewer
- Water: Public
- Utilities for property: Sewer Available, Water Available
Community & neighborhood
Location
- Region: Cold Spring
HOA & financial
HOA
- Has HOA: Yes
- HOA fee: $360 monthly
- Amenities included: Landscaping, Pool, Clubhouse, Fitness Center, Trail(s)
- Services included: Maintenance Grounds, Management, Sewer, Snow Removal, Trash, Water
Price history
| Date | Event | Price |
|---|---|---|
| 6/27/2025 | Sold | $208,000+1.5%$161/sqft |
Source: | ||
| 5/9/2025 | Pending sale | $205,000$159/sqft |
Source: | ||
| 4/29/2025 | Listed for sale | $205,000$159/sqft |
Source: | ||
Public tax history
| Year | Property taxes | Tax assessment |
|---|---|---|
| 2022 | $744 0% | $100,000 |
| 2021 | $744 -33.1% | $100,000 |
| 2018 | $1,112 -5.9% | $100,000 +12.4% |
Find assessor info on the county website
Neighborhood: 41076
Nearby schools
GreatSchools rating
- 8/10Donald E. Cline Elementary SchoolGrades: PK-5Distance: 1.2 mi
- 5/10Campbell County Middle SchoolGrades: 6-8Distance: 4.1 mi
- 9/10Campbell County High SchoolGrades: 9-12Distance: 6.8 mi
Schools provided by the listing agent
- Elementary: Donald E.Cline Elem
- Middle: Campbell County Middle School
- High: Campbell County High
Source: NKMLS. This data may not be complete. We recommend contacting the local school district to confirm school assignments for this home.

Get pre-qualified for a loan
At Zillow Home Loans, we can pre-qualify you in as little as 5 minutes with no impact to your credit score.An equal housing lender. NMLS #10287.


