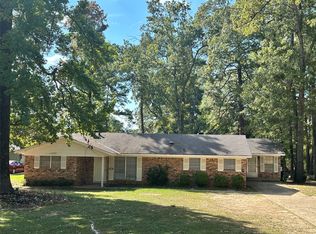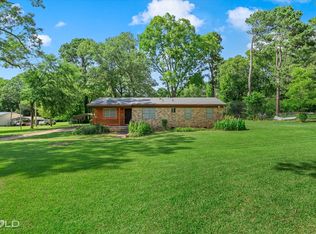Sold
Price Unknown
417 Irving Bluff Rd, Shreveport, LA 71107
4beds
2,096sqft
Single Family Residence
Built in 1969
0.5 Acres Lot
$282,800 Zestimate®
$--/sqft
$2,052 Estimated rent
Home value
$282,800
$257,000 - $311,000
$2,052/mo
Zestimate® history
Loading...
Owner options
Explore your selling options
What's special
Seller will pay up to $6200 towards Buyer's 2-1 Rate Buy Down with acceptable offer. Current Rates when quoted resulted in 1st year-4.375, 2nd year-5.375, and 3rd year on at 6.375. Rates are subject to change. Beautiful N. Shreveport home~Large open floor plan is perfect for entertaining~4 Beds and 3 full baths~Spacious Kitchen with full Quartz countertops, Beautiful backsplash, and new stainless appliances. Nice wet bar off the kitchen as well~All new lighting and updated modern fixtures throughout the house~Beautiful and durable designer wide plank flooring throughout~Remote Main suite with private bath~Huge walk in shower and dual shower heads~Stunning brushed gold fixtures~Back guest bedroom has it's own exit for private access~Spacious den open to the kitchen and dinning with a nice fireplace and built ins~Large Laundry Room with additional area for upright Freezer or a bonus Refridgerator~All new plumbing and wiring to the wall~New Roof with Architect Shingles~New paint inside and out with great designer colors~Large Lot with a few mature shade trees~Spacious covered patio~Large storage building~All baths are modern tile with complete updates~
Zillow last checked: 8 hours ago
Listing updated: July 06, 2025 at 04:38am
Listed by:
Brett Kerley 0720829 318-231-2000,
Berkshire Hathaway HomeServices Ally Real Estate 318-231-2000
Bought with:
Nicole Bryson
Coldwell Banker Apex, REALTORS
Source: NTREIS,MLS#: 20840253
Facts & features
Interior
Bedrooms & bathrooms
- Bedrooms: 4
- Bathrooms: 3
- Full bathrooms: 3
Primary bedroom
- Level: First
- Dimensions: 14 x 13
Living room
- Level: First
- Dimensions: 20 x 17
Heating
- Central
Cooling
- Central Air
Appliances
- Included: Dishwasher, Electric Cooktop, Electric Range, Disposal
- Laundry: Laundry in Utility Room
Features
- Wet Bar, Built-in Features, Decorative/Designer Lighting Fixtures, Open Floorplan, Cable TV
- Flooring: Luxury Vinyl Plank
- Has basement: No
- Number of fireplaces: 1
- Fireplace features: Den
Interior area
- Total interior livable area: 2,096 sqft
Property
Parking
- Total spaces: 2
- Parking features: Attached Carport, Additional Parking, Covered
- Carport spaces: 2
Features
- Levels: One
- Stories: 1
- Patio & porch: Covered
- Pool features: None
Lot
- Size: 0.50 Acres
Details
- Parcel number: Lot 9 Irving Bluff Sub 2 REV
Construction
Type & style
- Home type: SingleFamily
- Architectural style: Detached
- Property subtype: Single Family Residence
Materials
- Brick, Wood Siding
- Foundation: Slab
Condition
- Year built: 1969
Utilities & green energy
- Utilities for property: Electricity Connected, Municipal Utilities, Sewer Available, Water Available, Cable Available
Community & neighborhood
Location
- Region: Shreveport
- Subdivision: Irving Bluff
Price history
| Date | Event | Price |
|---|---|---|
| 7/3/2025 | Sold | -- |
Source: NTREIS #20840253 Report a problem | ||
| 5/22/2025 | Pending sale | $279,900$134/sqft |
Source: NTREIS #20840253 Report a problem | ||
| 2/10/2025 | Listed for sale | $279,900$134/sqft |
Source: NTREIS #20840253 Report a problem | ||
| 8/12/2024 | Sold | -- |
Source: Public Record Report a problem | ||
| 1/30/2012 | Sold | -- |
Source: Public Record Report a problem | ||
Public tax history
| Year | Property taxes | Tax assessment |
|---|---|---|
| 2024 | $1,709 +6.7% | $11,416 +10.1% |
| 2023 | $1,602 | $10,373 |
| 2022 | $1,602 0% | $10,373 |
Find assessor info on the county website
Neighborhood: 71107
Nearby schools
GreatSchools rating
- 4/10Donnie Bickham Middle SchoolGrades: 4-8Distance: 2.8 mi
- 3/10Northwood High SchoolGrades: 9-12Distance: 1.5 mi
- 5/10North Highlands Elementary SchoolGrades: PK-5Distance: 3.2 mi
Schools provided by the listing agent
- District: Caddo PSB
Source: NTREIS. This data may not be complete. We recommend contacting the local school district to confirm school assignments for this home.
Sell with ease on Zillow
Get a Zillow Showcase℠ listing at no additional cost and you could sell for —faster.
$282,800
2% more+$5,656
With Zillow Showcase(estimated)$288,456

