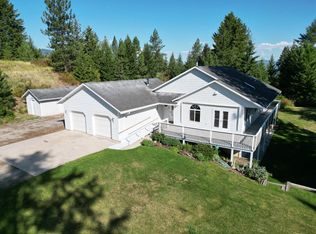RARE 20+ ACRES JUST 4 MILES FROM COLVILLE. This Quality Custom built home w/Spectacular views of the surrounding mountains boast of beauty throughout. Prowler windows with open floor plan is perfectly laid out for large families and/or young families that want more than 1 bedroom on the main floor. Plenty of room for gatherings inside the home or enjoy the huge covered deck with plenty of room for everyone. Master suite, 2 bedrooms, main bath and laundry on main level. In the walk-out basement is a huge family room, another bedroom, office/craft room, storage room, large covered patio and the list goes on. Property has a lower 10 acres perfect for horses or cows or perhaps splitting property for a family member. There are several beautiful building sites on that acreage as well.
This property is off market, which means it's not currently listed for sale or rent on Zillow. This may be different from what's available on other websites or public sources.

